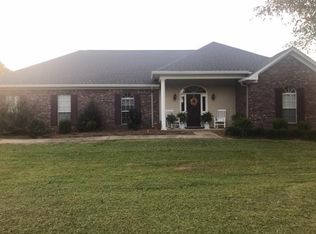Great home on one acre in an awesome location not far from town. This well maintained 3 bedroom and 2 bath brick home features a split plan with 9 and 10 foot ceilings and lots of crown molding and trim. When you enter front door there is a large foyer leading to a spacious family room with 10 ft ceilings, gas log fireplace and built-in cabinetry. The architectural roof and HV/AC are one year old. Windows are Pella vinyl double hung. There are two programmable water heaters. The kitchen features lots of cabinets with pull outs on lower level , stove with ceramic top and double ovens, granite counter tops and brushed nickel back splash. There is also a a under sink osmosis water filter system. Flooring in home features Bob Villa Brazilian Cherry wood, ceramic and Luxury Vinyl Plank. Master bedroom is very spacious and has tray ceilings. Master bath features double vanities with granite counter tops and vessel sinks, separate tub and shower along with his and her closets. Large utility room with space for small freezer. Rear yard has covered patio, vinyl privacy fence and above ground pool. Small workshop and nice landscaping. Call your Realtor for your viewing today.
This property is off market, which means it's not currently listed for sale or rent on Zillow. This may be different from what's available on other websites or public sources.

