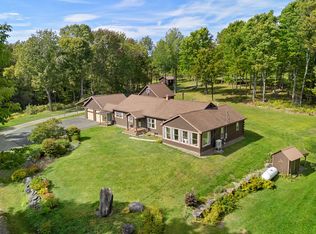Closed
$189,900
383 Wellington Road, Parkman, ME 04443
4beds
1,100sqft
Single Family Residence
Built in 1900
6.85 Acres Lot
$191,300 Zestimate®
$173/sqft
$1,946 Estimated rent
Home value
$191,300
Estimated sales range
Not available
$1,946/mo
Zestimate® history
Loading...
Owner options
Explore your selling options
What's special
Welcome to Parkman, Maine, where this cozy farmhouse awaits your arrival! Nestled in an enchanting setting on an expansive 6.85 acre parcel, this charming property boasts over 500 feet of frontage along a gently babbling brook, creating a peaceful retreat from the bustle of everyday life. This delightful home features 4 spacious bedrooms and 1 well-appointed bathroom, perfect for families or those seeking extra room for guests. With a nearly new furnace ensuring warmth and comfort during those crisp Maine winters, you'll feel right at home in every season. An attached two-car garage provides convenient storage for your vehicles and outdoor gear. The property is also complemented by two versatile outbuildings, ideal for tractor storage, farm tools, or even housing a few farm animals. Imagine waking up to the sounds of nature and enjoying the tranquility of country living right outside your door. Adventure enthusiasts will be thrilled by the plethora of outdoor activities available in the area, including ATVing, snowmobiling, hunting, and fishing the many nearby ponds and lakes. Whether you're seeking a peaceful escape or an active lifestyle, this farmhouse offers the perfect blend of both. Don't miss out on this incredible opportunity! Schedule your showing today!
Zillow last checked: 8 hours ago
Listing updated: August 25, 2025 at 05:29am
Listed by:
RE/MAX Infinity
Bought with:
Better Homes & Gardens Real Estate/The Masiello Group
Source: Maine Listings,MLS#: 1627860
Facts & features
Interior
Bedrooms & bathrooms
- Bedrooms: 4
- Bathrooms: 1
- Full bathrooms: 1
Bedroom 1
- Level: Second
Bedroom 2
- Level: Second
Bedroom 3
- Level: Second
Bedroom 4
- Level: Second
Dining room
- Level: First
Kitchen
- Level: First
Laundry
- Level: First
Living room
- Level: First
Heating
- Forced Air
Cooling
- None
Appliances
- Included: Dishwasher, Gas Range, Refrigerator
Features
- Attic, Shower
- Flooring: Carpet, Laminate, Vinyl, Wood, Ceramic Tile
- Basement: Interior Entry,Dirt Floor,Full,Unfinished
- Has fireplace: No
Interior area
- Total structure area: 1,100
- Total interior livable area: 1,100 sqft
- Finished area above ground: 1,100
- Finished area below ground: 0
Property
Parking
- Total spaces: 2
- Parking features: Gravel, 5 - 10 Spaces, On Site, Off Street
- Garage spaces: 2
Features
- Has view: Yes
- View description: Fields, Trees/Woods
- Body of water: Unnamed Brook
- Frontage length: Waterfrontage: 585,Waterfrontage Owned: 585
Lot
- Size: 6.85 Acres
- Features: Near Town, Rural, Agricultural, Level, Open Lot, Pasture, Rolling Slope, Landscaped, Wooded
Details
- Additional structures: Outbuilding, Shed(s)
- Parcel number: PARKM5B1L00
- Zoning: Residential
Construction
Type & style
- Home type: SingleFamily
- Architectural style: Cape Cod,Colonial,Farmhouse,New Englander,Victorian
- Property subtype: Single Family Residence
Materials
- Wood Frame, Asbestos
- Foundation: Stone, Granite
- Roof: Pitched,Shingle
Condition
- Year built: 1900
Utilities & green energy
- Electric: Circuit Breakers
- Sewer: Private Sewer, Septic Design Available
- Water: Private, Well
- Utilities for property: Utilities On
Community & neighborhood
Location
- Region: Parkman
Other
Other facts
- Road surface type: Paved
Price history
| Date | Event | Price |
|---|---|---|
| 8/22/2025 | Sold | $189,900$173/sqft |
Source: | ||
| 7/3/2025 | Pending sale | $189,900$173/sqft |
Source: | ||
| 6/24/2025 | Listed for sale | $189,900+475.5%$173/sqft |
Source: | ||
| 10/30/2019 | Sold | $33,000-12%$30/sqft |
Source: | ||
| 7/15/2019 | Listed for sale | $37,500$34/sqft |
Source: Realty of Maine #1424627 Report a problem | ||
Public tax history
| Year | Property taxes | Tax assessment |
|---|---|---|
| 2024 | $1,696 +1.1% | $125,180 |
| 2023 | $1,677 +25.5% | $125,180 +39.2% |
| 2022 | $1,336 -0.3% | $89,950 |
Find assessor info on the county website
Neighborhood: 04443
Nearby schools
GreatSchools rating
- 5/10Piscataquis Community ElementaryGrades: PK-6Distance: 7.1 mi
- 4/10Piscataquis Community Secondary SchoolGrades: 7-12Distance: 7 mi
- NAPiscataquis Community Secondary SchoolGrades: 9-12Distance: 7 mi

Get pre-qualified for a loan
At Zillow Home Loans, we can pre-qualify you in as little as 5 minutes with no impact to your credit score.An equal housing lender. NMLS #10287.
