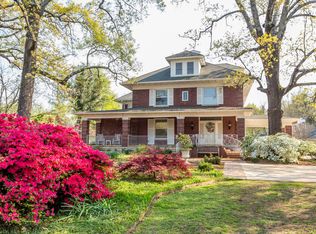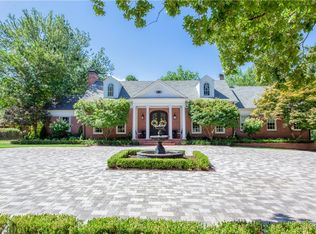Sold for $865,000 on 04/10/25
$865,000
3830 Free Ferry Rd, Fort Smith, AR 72903
5beds
6,475sqft
Single Family Residence
Built in 1910
2.5 Acres Lot
$865,400 Zestimate®
$134/sqft
$2,794 Estimated rent
Home value
$865,400
$753,000 - $995,000
$2,794/mo
Zestimate® history
Loading...
Owner options
Explore your selling options
What's special
Welcome to this private & secluded estate with 6 bedrooms/4.5 bathrooms total with 5 bedrooms/3.5 bathrooms being in the main home. The estate is nestled on approx 2.5 acres w/approx 6400 sq feet on the historic & prestigious Free Ferry Road! Latest appraisal was $946,000! The guest house is a great option for rental or Airbnb! The home is ideal for entertaining w/expansive & open living areas, dining, sunroom, back patio & pool all conveniently located near the kitchen. The gunite pool overlooks the expansive backyard. The kitchen consists of extras including ice maker, trash compactor, butler’s pantry w/ wine bar & wine refrigerator. The primary suite consists of a very spacious bedroom, bathroom w/jetted tub, open shower, toilet closet, exercise area, walk in closet, main level laundry room w/ a desk area. The office is ideal for those who work from home & has a guest bath & access to the garage via the breezeway. Upstairs there are four guest bedrooms & two full bathrooms. Call to see this great estate
Zillow last checked: 8 hours ago
Listing updated: April 10, 2025 at 02:01pm
Listed by:
Carrie Gibson 479-226-3931,
McGraw REALTORS
Bought with:
Linsey Yates, PB00055637
Linsey & Co Realtors, LLC
Source: ArkansasOne MLS,MLS#: 1284262 Originating MLS: Northwest Arkansas Board of REALTORS MLS
Originating MLS: Northwest Arkansas Board of REALTORS MLS
Facts & features
Interior
Bedrooms & bathrooms
- Bedrooms: 5
- Bathrooms: 4
- Full bathrooms: 3
- 1/2 bathrooms: 1
Heating
- Central, Gas
Cooling
- Central Air, Electric
Appliances
- Included: Dishwasher, Gas Cooktop, Disposal, Gas Water Heater, Ice Maker, Refrigerator, Range Hood, Trash Compactor
- Laundry: Washer Hookup, Dryer Hookup
Features
- Attic, Wet Bar, Built-in Features, Ceiling Fan(s), Granite Counters, Pantry, Storage, Walk-In Closet(s)
- Flooring: Wood
- Basement: Partial,Crawl Space
- Number of fireplaces: 2
- Fireplace features: Family Room, Living Room
Interior area
- Total structure area: 6,475
- Total interior livable area: 6,475 sqft
Property
Parking
- Total spaces: 2
- Parking features: Attached, Garage, Circular Driveway
- Has attached garage: Yes
- Covered spaces: 2
Features
- Levels: Two
- Stories: 2
- Patio & porch: Brick, Other, See Remarks
- Exterior features: Concrete Driveway
- Fencing: Partial
- Waterfront features: None
Lot
- Size: 2.50 Acres
- Features: Cleared, Near Park, Wooded
Details
- Additional structures: Guest House
- Parcel number: 1888300000066800
- Special conditions: None
Construction
Type & style
- Home type: SingleFamily
- Property subtype: Single Family Residence
Materials
- Stucco
- Foundation: Crawlspace, Other, See Remarks, Cellar
- Roof: Architectural,Shingle
Condition
- New construction: No
- Year built: 1910
Utilities & green energy
- Sewer: Public Sewer
- Water: Public
- Utilities for property: Electricity Available, Natural Gas Available, Sewer Available, Water Available
Community & neighborhood
Security
- Security features: Security System, Fire Sprinkler System
Community
- Community features: Near Hospital, Near Schools, Park, Shopping
Location
- Region: Fort Smith
- Subdivision: -
Price history
| Date | Event | Price |
|---|---|---|
| 4/10/2025 | Sold | $865,000-1.1%$134/sqft |
Source: | ||
| 1/16/2025 | Pending sale | $875,000$135/sqft |
Source: Western River Valley BOR #1073299 Report a problem | ||
| 9/11/2024 | Price change | $875,000-2.8%$135/sqft |
Source: Western River Valley BOR #1073299 Report a problem | ||
| 7/29/2024 | Price change | $899,900-2.7%$139/sqft |
Source: Western River Valley BOR #1073299 Report a problem | ||
| 6/21/2024 | Listed for sale | $925,000+2.9%$143/sqft |
Source: Western River Valley BOR #1073299 Report a problem | ||
Public tax history
| Year | Property taxes | Tax assessment |
|---|---|---|
| 2024 | $8,784 -0.8% | $159,910 |
| 2023 | $8,859 -0.6% | $159,910 +0.8% |
| 2022 | $8,909 +0.8% | $158,660 |
Find assessor info on the county website
Neighborhood: 72903
Nearby schools
GreatSchools rating
- 5/10Albert Pike Elementary SchoolGrades: PK-5Distance: 0.4 mi
- 3/10William O. Darby Jr. High SchoolGrades: 6-8Distance: 1.6 mi
- 4/10Northside High SchoolGrades: 9-12Distance: 1.1 mi
Schools provided by the listing agent
- District: Fort Smith
Source: ArkansasOne MLS. This data may not be complete. We recommend contacting the local school district to confirm school assignments for this home.

Get pre-qualified for a loan
At Zillow Home Loans, we can pre-qualify you in as little as 5 minutes with no impact to your credit score.An equal housing lender. NMLS #10287.

