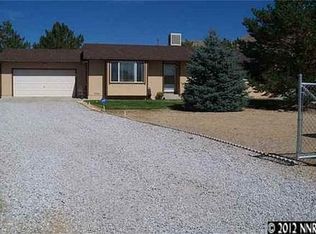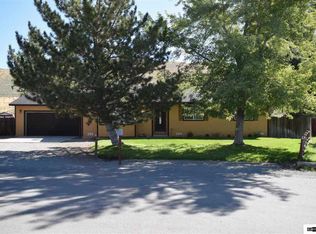Closed
Zestimate®
$435,000
3830 Petrel Ct, Reno, NV 89508
3beds
1,692sqft
Single Family Residence
Built in 1988
0.66 Acres Lot
$435,000 Zestimate®
$257/sqft
$2,485 Estimated rent
Home value
$435,000
$400,000 - $470,000
$2,485/mo
Zestimate® history
Loading...
Owner options
Explore your selling options
What's special
Back on Market - Bring an offer -This home is a Spacious 4-bedroom, 3-bath home with approximately 1,692 sq. ft. of living space, which includes approximately a 366sf converted garage that serves as a separate 1 bed/1 bath suite ideal for guests or multigenerational living. Nestled on a large .66 acre lot in a quiet cul-de-sac, this property backs to miles of open BLM land perfect for hiking, ATV riding, and enjoying the outdoors. The flexibe Split floor plan offers a comfortable layout and excellent use of space. Enjoy stunning mountain views, mature trees (including fruit trees), and that peaceful country feel Cold Springs is known for. With no city sewer fees, thanks to a private septic system and plenty of room to add a shop, barn, RV garage, or even a pool, this property offers endless potential. Experience clear, starry filled night skies and the privacy of a generous lot with room to grow. This is one you don't want to miss! Additional room that can be used as an Office/Den/Bedroom. Newer HVAC approx. one year old. Garage conversion not permitted. Back on Market at no fault of seller.
Zillow last checked: 8 hours ago
Listing updated: December 19, 2025 at 12:43pm
Listed by:
Michael Clark BS.1000631 775-720-2277,
Berkshire Hathaway HomeService
Bought with:
Patrick Allison, BS.145344
eXp Realty, LLC
Source: NNRMLS,MLS#: 250052250
Facts & features
Interior
Bedrooms & bathrooms
- Bedrooms: 3
- Bathrooms: 2
- Full bathrooms: 2
Heating
- Heat Pump
Cooling
- Central Air
Appliances
- Included: Dishwasher, Disposal, Electric Cooktop, Microwave
- Laundry: Laundry Room, Shelves, Washer Hookup
Features
- Breakfast Bar, Ceiling Fan(s), Pantry
- Flooring: Luxury Vinyl
- Windows: Double Pane Windows
- Has basement: No
- Number of fireplaces: 1
- Fireplace features: Wood Burning Stove
- Common walls with other units/homes: No Common Walls
Interior area
- Total structure area: 1,692
- Total interior livable area: 1,692 sqft
Property
Parking
- Total spaces: 1
- Parking features: Carport, RV Access/Parking
- Has carport: Yes
Features
- Levels: One
- Stories: 1
- Exterior features: None
- Fencing: Back Yard
- Has view: Yes
- View description: Mountain(s)
Lot
- Size: 0.66 Acres
- Features: Adjoins BLM/BIA Land
Details
- Additional structures: Shed(s), Storage
- Parcel number: 08723113
- Zoning: MDS
Construction
Type & style
- Home type: SingleFamily
- Property subtype: Single Family Residence
Materials
- Vinyl Siding
- Foundation: Crawl Space
- Roof: Composition
Condition
- New construction: No
- Year built: 1988
Utilities & green energy
- Sewer: Septic Tank
- Water: Public
- Utilities for property: Cable Available, Electricity Available, Internet Available, Natural Gas Available, Phone Available, Sewer Available, Water Available
Community & neighborhood
Security
- Security features: Smoke Detector(s)
Location
- Region: Reno
- Subdivision: Cold Springs Valley Homes 2
Other
Other facts
- Listing terms: 1031 Exchange,Cash,Conventional,FHA,VA Loan
Price history
| Date | Event | Price |
|---|---|---|
| 12/18/2025 | Sold | $435,000+0.7%$257/sqft |
Source: | ||
| 11/1/2025 | Contingent | $431,900$255/sqft |
Source: | ||
| 10/3/2025 | Price change | $431,900-0.7%$255/sqft |
Source: | ||
| 9/4/2025 | Price change | $435,000-0.9%$257/sqft |
Source: | ||
| 8/14/2025 | Listed for sale | $439,000+2.1%$259/sqft |
Source: | ||
Public tax history
| Year | Property taxes | Tax assessment |
|---|---|---|
| 2025 | $1,175 +3% | $67,777 +7.7% |
| 2024 | $1,141 +3% | $62,907 -3.7% |
| 2023 | $1,108 +3% | $65,295 +17.3% |
Find assessor info on the county website
Neighborhood: Cold Springs
Nearby schools
GreatSchools rating
- 6/10Nancy Gomes Elementary SchoolGrades: PK-5Distance: 0.5 mi
- 2/10Cold Springs Middle SchoolsGrades: 6-8Distance: 1.1 mi
- 2/10North Valleys High SchoolGrades: 9-12Distance: 8.7 mi
Schools provided by the listing agent
- Elementary: Gomes
- Middle: Cold Springs
- High: North Valleys
Source: NNRMLS. This data may not be complete. We recommend contacting the local school district to confirm school assignments for this home.
Get a cash offer in 3 minutes
Find out how much your home could sell for in as little as 3 minutes with a no-obligation cash offer.
Estimated market value
$435,000

