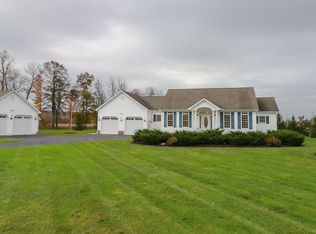Sold for $420,000 on 09/11/25
$420,000
3830 Reichert Rd, Erie, PA 16509
4beds
2,120sqft
Single Family Residence
Built in 1967
1.39 Acres Lot
$434,500 Zestimate®
$198/sqft
$2,210 Estimated rent
Home value
$434,500
$361,000 - $521,000
$2,210/mo
Zestimate® history
Loading...
Owner options
Explore your selling options
What's special
Absolutely beautiful 4 bed, 1.5 bath home in General McLane School District! First floor consists of an inviting foyer area, large living room with wood-burning fireplace, cozy den, gleaming kitchen with pantry & eat-in area and a stunning formal dining room with an ornamental fireplace! Second floor boasts 4 bedrooms and 1 full bath! Property features a two-car attached garage, large outbuilding with high ceilings, beautiful covered back deck, and a newly tar and chipped driveway, all sitting on 1.38 acres. New windows, doors, water softener and gas hot water tank as well!
Zillow last checked: 8 hours ago
Listing updated: September 11, 2025 at 07:25am
Listed by:
PJ Albrecht 814-823-9273,
Agresti Real Estate - Meadville
Bought with:
Laura Lathrop, RS336052
Coldwell Banker Select - Edinboro
Source: GEMLS,MLS#: 187061Originating MLS: Greater Erie Board Of Realtors
Facts & features
Interior
Bedrooms & bathrooms
- Bedrooms: 4
- Bathrooms: 2
- Full bathrooms: 1
- 1/2 bathrooms: 1
Primary bedroom
- Level: Second
- Dimensions: 12x14
Bedroom
- Level: Second
- Dimensions: 11x14
Bedroom
- Level: Second
- Dimensions: 9x11
Bedroom
- Level: Second
- Dimensions: 9x10
Dining room
- Description: Fireplace
- Level: First
- Dimensions: 11x23
Foyer
- Description: Builtins
- Level: First
- Dimensions: 5x8
Other
- Level: Second
Half bath
- Level: First
Kitchen
- Description: Eatin
- Level: First
- Dimensions: 10x23
Living room
- Description: Fireplace
- Level: First
- Dimensions: 13x26
Other
- Level: First
- Dimensions: 11x11
Heating
- Forced Air, Gas
Cooling
- Central Air
Appliances
- Included: Dishwasher, Gas Oven, Gas Range, Microwave, Refrigerator, Water Softener
Features
- Ceiling Fan(s)
- Flooring: Hardwood, Vinyl
- Basement: Full
- Number of fireplaces: 2
- Fireplace features: Wood Burning
Interior area
- Total structure area: 2,120
- Total interior livable area: 2,120 sqft
Property
Parking
- Total spaces: 4
- Parking features: See Remarks
- Garage spaces: 4
Features
- Levels: Two
- Stories: 2
- Patio & porch: Deck, Porch
- Exterior features: Deck, Porch
Lot
- Size: 1.39 Acres
- Dimensions: 209 x 518 x 137 x 357
- Features: Landscaped, Level
Details
- Additional structures: Outbuilding
- Parcel number: 31004033.0018.01
- Zoning description: R-2
Construction
Type & style
- Home type: SingleFamily
- Architectural style: Two Story
- Property subtype: Single Family Residence
Materials
- Brick, Vinyl Siding
- Roof: Composition
Condition
- Resale,Very Good Condition
- Year built: 1967
Utilities & green energy
- Sewer: Septic Tank
- Water: Well
Community & neighborhood
Location
- Region: Erie
HOA & financial
Other fees
- Deposit fee: $10,000
Other
Other facts
- Listing terms: Conventional
- Road surface type: Paved
Price history
| Date | Event | Price |
|---|---|---|
| 9/11/2025 | Sold | $420,000+1.2%$198/sqft |
Source: GEMLS #187061 Report a problem | ||
| 7/29/2025 | Pending sale | $414,900$196/sqft |
Source: GEMLS #187061 Report a problem | ||
| 7/24/2025 | Listed for sale | $414,900+80.4%$196/sqft |
Source: GEMLS #187061 Report a problem | ||
| 8/30/2013 | Sold | $230,000-4.1%$108/sqft |
Source: GEMLS #33357 Report a problem | ||
| 6/8/2013 | Listed for sale | $239,900+3219%$113/sqft |
Source: Coldwell Banker Select, REALTORS #33357 Report a problem | ||
Public tax history
| Year | Property taxes | Tax assessment |
|---|---|---|
| 2025 | $3,668 +3.6% | $155,500 |
| 2024 | $3,541 +9.7% | $155,500 |
| 2023 | $3,227 +3% | $155,500 |
Find assessor info on the county website
Neighborhood: 16509
Nearby schools
GreatSchools rating
- 7/10Mckean El SchoolGrades: K-4Distance: 1.8 mi
- 7/10James W Parker Middle SchoolGrades: 5-8Distance: 6.8 mi
- 6/10General Mclane High SchoolGrades: 9-12Distance: 6.7 mi
Schools provided by the listing agent
- District: General McLane
Source: GEMLS. This data may not be complete. We recommend contacting the local school district to confirm school assignments for this home.

Get pre-qualified for a loan
At Zillow Home Loans, we can pre-qualify you in as little as 5 minutes with no impact to your credit score.An equal housing lender. NMLS #10287.
