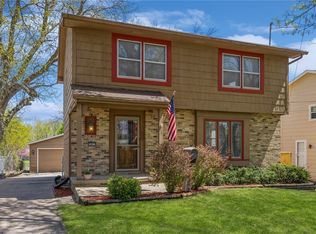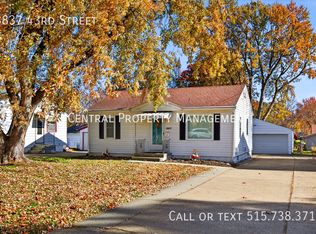Sold for $236,800
$236,800
3831 43rd St, Des Moines, IA 50310
2beds
980sqft
Single Family Residence
Built in 1955
8,232.84 Square Feet Lot
$236,900 Zestimate®
$242/sqft
$1,282 Estimated rent
Home value
$236,900
$220,000 - $253,000
$1,282/mo
Zestimate® history
Loading...
Owner options
Explore your selling options
What's special
Welcome to this delightful 2-bedroom home nestled in a well-established neighborhood, where comfort and convenience meet. The owners' suite offers a tranquil retreat with walk in closet, while the second bedroom provides flexibility for guests or a home office. This home is thoughtfully designed with plumbing for a sink or washer/dryer hookups upstairs, ensuring you have options for your laundry needs.
The heart of the home features beautifully updated kitchen with elegant Maple cabinets, blending style and functionality leading into an ample size separate dining room. Enjoy cozy evenings in the spacious living area w/fireplace or utilize the basement's versatile flex space to suit your lifestyle needs.
Step outside onto a large deck that leads to your large backyard, a true haven for outdoor enthusiasts. Picture yourself relaxing around the fire pit or cultivating your dream garden in the ample garden beds. The newer roof, gutters, and septic tank (installed in 2021) offer peace of mind and low maintenance for years to come. Call your agent to schedule a showing!
Zillow last checked: 8 hours ago
Listing updated: October 24, 2024 at 08:54am
Listed by:
Lisa Vance (303)809-9492,
LPT Realty, LLC,
Kyle Clarkson 515-554-2249,
LPT Realty, LLC
Bought with:
MELANEE STANBROUGH
Iowa Realty Mills Crossing
Source: DMMLS,MLS#: 703710 Originating MLS: Des Moines Area Association of REALTORS
Originating MLS: Des Moines Area Association of REALTORS
Facts & features
Interior
Bedrooms & bathrooms
- Bedrooms: 2
- Bathrooms: 1
- Full bathrooms: 1
- Main level bedrooms: 2
Heating
- Forced Air, Gas, Natural Gas
Cooling
- Central Air
Appliances
- Included: Dryer, Dishwasher, Microwave, Refrigerator, Stove, Washer
- Laundry: Main Level
Features
- Dining Area, Cable TV, Window Treatments
- Flooring: Carpet, Hardwood, Tile
- Basement: Partially Finished
- Number of fireplaces: 1
- Fireplace features: Electric
Interior area
- Total structure area: 980
- Total interior livable area: 980 sqft
- Finished area below ground: 400
Property
Parking
- Total spaces: 1
- Parking features: Attached, Garage, One Car Garage
- Attached garage spaces: 1
Features
- Patio & porch: Deck
- Exterior features: Deck, Fully Fenced, Storage
- Fencing: Chain Link,Wood,Full
Lot
- Size: 8,232 sqft
- Dimensions: 50 x 165
Details
- Additional structures: Storage
- Parcel number: 10005316000000
- Zoning: N3A
Construction
Type & style
- Home type: SingleFamily
- Architectural style: Ranch
- Property subtype: Single Family Residence
Materials
- Wood Siding
- Foundation: Block
- Roof: Asphalt,Shingle
Condition
- Year built: 1955
Utilities & green energy
- Sewer: Septic Tank
- Water: Public
Community & neighborhood
Security
- Security features: Smoke Detector(s)
Location
- Region: Des Moines
Other
Other facts
- Listing terms: Cash,Conventional,FHA,VA Loan
- Road surface type: Concrete
Price history
| Date | Event | Price |
|---|---|---|
| 10/15/2024 | Sold | $236,800-0.9%$242/sqft |
Source: | ||
| 9/17/2024 | Pending sale | $239,000$244/sqft |
Source: | ||
| 9/12/2024 | Listed for sale | $239,000+12.7%$244/sqft |
Source: | ||
| 3/31/2022 | Sold | $212,000-1.4%$216/sqft |
Source: | ||
| 2/15/2022 | Pending sale | $215,000$219/sqft |
Source: | ||
Public tax history
| Year | Property taxes | Tax assessment |
|---|---|---|
| 2024 | $4,336 +2.5% | $220,400 |
| 2023 | $4,232 +0.8% | $220,400 +22.7% |
| 2022 | $4,200 -1.8% | $179,600 |
Find assessor info on the county website
Neighborhood: Lower Beaver
Nearby schools
GreatSchools rating
- 4/10Samuelson Elementary SchoolGrades: K-5Distance: 0.8 mi
- 3/10Meredith Middle SchoolGrades: 6-8Distance: 0.5 mi
- 2/10Hoover High SchoolGrades: 9-12Distance: 0.5 mi
Schools provided by the listing agent
- District: Des Moines Independent
Source: DMMLS. This data may not be complete. We recommend contacting the local school district to confirm school assignments for this home.

Get pre-qualified for a loan
At Zillow Home Loans, we can pre-qualify you in as little as 5 minutes with no impact to your credit score.An equal housing lender. NMLS #10287.


