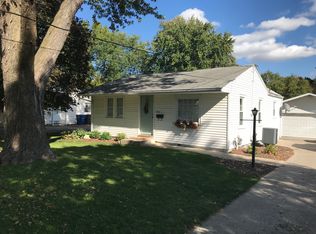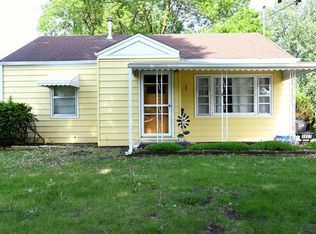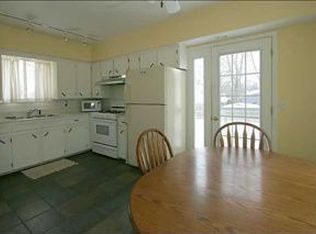Sold for $205,000
$205,000
3831 52nd St, Des Moines, IA 50310
3beds
1,912sqft
SingleFamily
Built in 1950
8,276 Square Feet Lot
$235,700 Zestimate®
$107/sqft
$1,489 Estimated rent
Home value
$235,700
$224,000 - $247,000
$1,489/mo
Zestimate® history
Loading...
Owner options
Explore your selling options
What's special
Pristine 3 Bedroom Ranch in Des Moines. With an oversized 2 car garage, spacious backyard featuring a new porch, playset and brick patio. Located within walking distance to schools, malls and much more! Enjoy the large open floor plan with new carpet flooring leading to beautiful hardwood floors. The living room has a great view, newer carpet flooring, large picture window allowing natural sunlight to fill the home. The Dining room is in the rear of the home and perfect for all entertainment needs. The Kitchen has an abundance of cabinet and counter space. Kitchen appliances included are two refrigerators, stove/oven, microwave, and dishwasher. The Master Bedroom has carpet flooring, a large closet and a connecting door to the second bedroom! The second bedroom is perfect for a younger child or office space with the connecting door. This room has a step-in closet and wood flooring too. The third bedroom has a step-in closet and wood flooring. Finally, the basement has been finished with a large family room area, finished storage space/office area, laundry room and unfinished storage. The washer, dryer and dehumidifier will be included. This home has over 1900 sqft of finish. Call to schedule a showing today!
Facts & features
Interior
Bedrooms & bathrooms
- Bedrooms: 3
- Bathrooms: 1
- Full bathrooms: 1
Heating
- Forced air
Cooling
- Central
Appliances
- Included: Dishwasher, Dryer, Range / Oven, Washer
Features
- Flooring: Carpet, Hardwood, Linoleum / Vinyl
- Basement: Finished
Interior area
- Total interior livable area: 1,912 sqft
Property
Parking
- Total spaces: 2
- Parking features: Garage - Detached
Features
- Patio & porch: Deck, Patio
- Exterior features: Metal
- Fencing: Fenced
Lot
- Size: 8,276 sqft
Details
- Parcel number: 10000823000000
- Lease amount: $0
Construction
Type & style
- Home type: SingleFamily
- Architectural style: Ranch
Materials
- Metal
- Foundation: Concrete
- Roof: Asphalt
Condition
- Year built: 1950
- Major remodel year: 0
Utilities & green energy
- Electric: Amps(0)
- Sewer: Municipal
- Water: Municipal
Community & neighborhood
Location
- Region: Des Moines
Other
Other facts
- Flooring: Carpet, Hardwood, Linoleum
- Heating: Forced Air
- Appliances: Dishwasher, Dryer, Washer, Oven, Refigerator
- Roof: Asphalt
- Basement: Finished, Full
- ArchitecturalStyle: Ranch
- GarageYN: true
- HeatingYN: true
- PatioAndPorchFeatures: Deck, Patio
- CoolingYN: true
- RoomsTotal: 9
- Furnished: Unfurnished
- ConstructionMaterials: Frame, Aluminum Siding
- Fencing: Fenced
- ParkingFeatures: Driveway, Detached
- YearBuiltEffective: 0
- CoveredSpaces: 2
- OpenParkingYN: true
- LandLeaseAmount: 0
- Cooling: Central
- Sewer: Municipal
- WaterSource: Municipal
- TaxAnnualAmount: 4090
- Electric: Amps(0)
- MlsStatus: Contract
- RoomKitchenFeatures: Open
Price history
| Date | Event | Price |
|---|---|---|
| 9/9/2025 | Listing removed | $205,000$107/sqft |
Source: | ||
| 3/6/2023 | Pending sale | $205,000$107/sqft |
Source: | ||
| 3/6/2023 | Listed for sale | $205,000$107/sqft |
Source: | ||
| 3/3/2023 | Sold | $205,000-4.6%$107/sqft |
Source: Public Record Report a problem | ||
| 1/19/2023 | Pending sale | $214,900$112/sqft |
Source: | ||
Public tax history
| Year | Property taxes | Tax assessment |
|---|---|---|
| 2024 | $4,310 +4.6% | $219,100 |
| 2023 | $4,122 +0.8% | $219,100 +19.2% |
| 2022 | $4,090 -0.1% | $183,800 |
Find assessor info on the county website
Neighborhood: Merle Hay
Nearby schools
GreatSchools rating
- 4/10Moore Elementary SchoolGrades: K-5Distance: 0.1 mi
- 3/10Meredith Middle SchoolGrades: 6-8Distance: 0.4 mi
- 2/10Hoover High SchoolGrades: 9-12Distance: 0.5 mi

Get pre-qualified for a loan
At Zillow Home Loans, we can pre-qualify you in as little as 5 minutes with no impact to your credit score.An equal housing lender. NMLS #10287.


