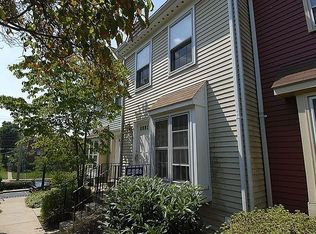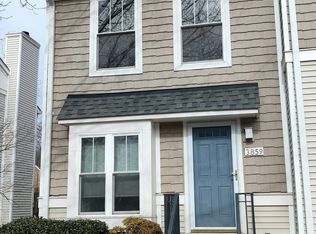Sold for $630,000
$630,000
3831 9th Rd S, Arlington, VA 22204
3beds
1,088sqft
Townhouse
Built in 1987
-- sqft lot
$634,300 Zestimate®
$579/sqft
$2,911 Estimated rent
Home value
$634,300
Estimated sales range
Not available
$2,911/mo
Zestimate® history
Loading...
Owner options
Explore your selling options
What's special
This end-unit 3BR/3.5BA townhome in Arlington’s Dundree Knolls offers the calm you crave with the access you need. The open-concept main level is bright and welcoming, featuring an updated kitchen, powder room, and functional living space. Upstairs, two spacious en-suite bedrooms provide the perfect balance of privacy and shared living. Closet systems have been added to maximize space. The finished lower level adapts to your lifestyle —with space for another flex living space, 3rd full bath, and dedicated laundry. Step outside to a private stone patio backing to serene woods — your own retreat in the city. Walkable to parks, coffee shops, dining, and fitness, with quick access to I-395, Route 50, and downtown D.C. Whether you're building a life together or starting fresh in the capital, this home is ready to meet you where you are.
Zillow last checked: 8 hours ago
Listing updated: August 02, 2025 at 10:41am
Listed by:
Anshul Palli 703-965-9019,
Realty ONE Group Capital
Bought with:
Anita Mason, 0225180135
Weichert, REALTORS
Source: Bright MLS,MLS#: VAAR2059392
Facts & features
Interior
Bedrooms & bathrooms
- Bedrooms: 3
- Bathrooms: 4
- Full bathrooms: 3
- 1/2 bathrooms: 1
- Main level bathrooms: 1
Basement
- Area: 0
Heating
- Central, Electric
Cooling
- Central Air, Electric
Appliances
- Included: Microwave, Dishwasher, Refrigerator, Dryer, Washer, Stainless Steel Appliance(s), Disposal, Electric Water Heater
Features
- Kitchen - Gourmet, Open Floorplan, Walk-In Closet(s)
- Windows: Energy Efficient, Insulated Windows
- Basement: Other
- Number of fireplaces: 1
Interior area
- Total structure area: 1,088
- Total interior livable area: 1,088 sqft
- Finished area above ground: 1,088
- Finished area below ground: 0
Property
Parking
- Total spaces: 2
- Parking features: Assigned, Parking Lot
- Details: Assigned Parking, Assigned Space #: 78
Accessibility
- Accessibility features: None
Features
- Levels: Three
- Stories: 3
- Pool features: None
Details
- Additional structures: Above Grade, Below Grade
- Parcel number: 23039126
- Zoning: RA14-26
- Special conditions: Standard
Construction
Type & style
- Home type: Townhouse
- Architectural style: Colonial,Contemporary
- Property subtype: Townhouse
Materials
- Vinyl Siding, Wood Siding
- Foundation: Other
- Roof: Composition
Condition
- New construction: No
- Year built: 1987
Utilities & green energy
- Sewer: Public Sewer
- Water: Public
Community & neighborhood
Location
- Region: Arlington
- Subdivision: Dundree Knoll
HOA & financial
Other fees
- Condo and coop fee: $525 monthly
Other
Other facts
- Listing agreement: Exclusive Right To Sell
- Ownership: Condominium
Price history
| Date | Event | Price |
|---|---|---|
| 8/31/2025 | Listing removed | $3,500$3/sqft |
Source: Bright MLS #VAAR2061772 Report a problem | ||
| 8/22/2025 | Price change | $3,500-5.4%$3/sqft |
Source: Bright MLS #VAAR2061772 Report a problem | ||
| 8/11/2025 | Price change | $3,700-5.1%$3/sqft |
Source: Bright MLS #VAAR2061772 Report a problem | ||
| 7/30/2025 | Listed for rent | $3,900$4/sqft |
Source: Bright MLS #VAAR2061772 Report a problem | ||
| 7/22/2025 | Sold | $630,000+2.4%$579/sqft |
Source: | ||
Public tax history
| Year | Property taxes | Tax assessment |
|---|---|---|
| 2025 | $6,004 | $581,200 |
| 2024 | $6,004 +7.4% | $581,200 +7.1% |
| 2023 | $5,591 +8.7% | $542,800 +8.7% |
Find assessor info on the county website
Neighborhood: Alcova Heights
Nearby schools
GreatSchools rating
- 7/10Barcroft Elementary SchoolGrades: PK-5Distance: 0.6 mi
- 4/10Jefferson Middle SchoolGrades: 6-8Distance: 0.7 mi
- 4/10Wakefield High SchoolGrades: 9-12Distance: 1.2 mi
Schools provided by the listing agent
- District: Arlington County Public Schools
Source: Bright MLS. This data may not be complete. We recommend contacting the local school district to confirm school assignments for this home.
Get a cash offer in 3 minutes
Find out how much your home could sell for in as little as 3 minutes with a no-obligation cash offer.
Estimated market value$634,300
Get a cash offer in 3 minutes
Find out how much your home could sell for in as little as 3 minutes with a no-obligation cash offer.
Estimated market value
$634,300

