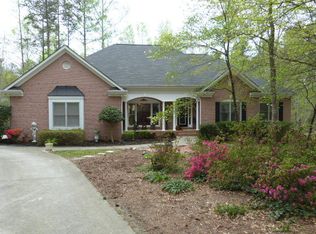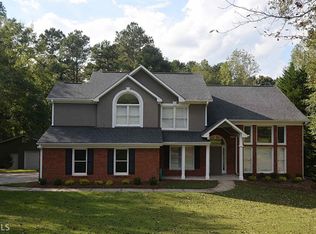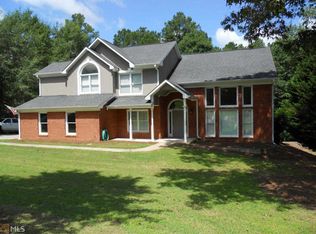Closed
$1,020,000
3831 Apalachee Rdg, Monroe, GA 30656
7beds
6,469sqft
Single Family Residence, Residential
Built in 1999
4 Acres Lot
$1,088,400 Zestimate®
$158/sqft
$3,859 Estimated rent
Home value
$1,088,400
$1.01M - $1.18M
$3,859/mo
Zestimate® history
Loading...
Owner options
Explore your selling options
What's special
4 acres in a Serene, country-like setting in Walton County, this one-of-a-kind property offers a private, resort-style oasis conveniently located near Atlanta & Athens. Custom-built home with impeccable attention to detail, this sprawling home features natural stone and wood elements, detailed millwork & over 1,000 sq ft of covered porches where you can relax as you listen to the cascading waters that flow through the back of the property. Enjoy the formal dining room and a well-equipped kitchen with breakfast area, which opens to the Great Room with stacked stone fireplace and back-lit bookshelves. The main level also features two spacious primary en-suite bedrooms, one having a jetted claw foot tub and custom double shower, while the other offers a Sauna/Whirlpool tub including Bluetooth. An Entertainer's Dream can be found in the finished terrace level, featuring a large game room, full bar with a built-in commercial beverage center, and a State-Of-The-Art 20+ Seat Movie Theater with a 130" HD projection screen and surround sound. A silent floor system is also installed throughout the home. Head out to your half basketball court, then enjoy the outdoor stone fireplace. Outdoor entertaining is easy in the large Pavilion, complete with its own restroom. Cool off during the summer heat in the stunning saltwater pebble tech pool, equipped with Swim-In-Place Jets. This property also offers a separate Cottage House with garage, easily used as an In-Law Suite or office, connected by a breezeway to the main house. No HOA!! Owner/Agent.
Zillow last checked: 8 hours ago
Listing updated: April 18, 2023 at 12:30pm
Listing Provided by:
KYRA EDWARDS,
Virtual Properties Realty. Biz
Bought with:
Tiffney Riffle, 401816
Coldwell Banker Realty
Source: FMLS GA,MLS#: 7140497
Facts & features
Interior
Bedrooms & bathrooms
- Bedrooms: 7
- Bathrooms: 8
- Full bathrooms: 6
- 1/2 bathrooms: 2
- Main level bathrooms: 3
- Main level bedrooms: 3
Primary bedroom
- Features: In-Law Floorplan, Master on Main, Double Master Bedroom
- Level: In-Law Floorplan, Master on Main, Double Master Bedroom
Bedroom
- Features: In-Law Floorplan, Master on Main, Double Master Bedroom
Primary bathroom
- Features: Double Shower, Separate His/Hers, Separate Tub/Shower, Whirlpool Tub
Dining room
- Features: Seats 12+, Separate Dining Room
Kitchen
- Features: Breakfast Bar, Breakfast Room, Cabinets Stain, Kitchen Island, Pantry Walk-In, Solid Surface Counters, View to Family Room
Heating
- Electric, Heat Pump, Propane, Zoned
Cooling
- Ceiling Fan(s), Central Air, Multi Units, Zoned
Appliances
- Included: Dishwasher, Double Oven, Electric Water Heater, ENERGY STAR Qualified Appliances, Gas Cooktop, Refrigerator, Self Cleaning Oven
- Laundry: Laundry Room, Main Level
Features
- Bookcases, Cathedral Ceiling(s), Central Vacuum, Crown Molding, Entrance Foyer, High Ceilings 10 ft Main, High Speed Internet, Sauna, Tray Ceiling(s), Vaulted Ceiling(s), Walk-In Closet(s), Wet Bar
- Flooring: Carpet, Ceramic Tile, Hardwood
- Windows: Double Pane Windows, Insulated Windows
- Basement: Daylight,Exterior Entry,Finished,Finished Bath,Full,Interior Entry
- Number of fireplaces: 2
- Fireplace features: Gas Log, Great Room, Outside
- Common walls with other units/homes: No Common Walls
Interior area
- Total structure area: 6,469
- Total interior livable area: 6,469 sqft
- Finished area above ground: 3,924
- Finished area below ground: 1,781
Property
Parking
- Total spaces: 3
- Parking features: Attached, Driveway, Garage, Garage Door Opener, Kitchen Level
- Attached garage spaces: 3
- Has uncovered spaces: Yes
Accessibility
- Accessibility features: None
Features
- Levels: Three Or More
- Patio & porch: Covered, Deck, Front Porch, Rear Porch, Rooftop, Breezeway
- Exterior features: Balcony, Private Yard, Other
- Has private pool: Yes
- Pool features: Gunite, Heated, In Ground, Salt Water, Private
- Has spa: Yes
- Spa features: Bath, None
- Fencing: None
- Has view: Yes
- View description: Pool, River, Trees/Woods
- Has water view: Yes
- Water view: River
- Waterfront features: Creek, Stream or River On Lot
- Body of water: None
Lot
- Size: 4 Acres
- Features: Back Yard, Front Yard, Landscaped, Private, Wooded
Details
- Additional structures: Cabana, Carriage House, Garage(s)
- Parcel number: N084B00000029000
- Other equipment: Home Theater, Intercom, Irrigation Equipment
- Horse amenities: None
Construction
Type & style
- Home type: SingleFamily
- Architectural style: Ranch
- Property subtype: Single Family Residence, Residential
Materials
- Stone, Stucco
- Foundation: Brick/Mortar
- Roof: Ridge Vents,Shingle
Condition
- Resale
- New construction: No
- Year built: 1999
Utilities & green energy
- Electric: 220 Volts
- Sewer: Septic Tank
- Water: Public
- Utilities for property: Cable Available, Electricity Available, Phone Available, Underground Utilities, Water Available, Other
Green energy
- Energy efficient items: None
- Energy generation: None
Community & neighborhood
Security
- Security features: Fire Alarm, Intercom, Security System Owned, Smoke Detector(s)
Community
- Community features: None
Location
- Region: Monroe
- Subdivision: Apalachee Ridge
Other
Other facts
- Listing terms: Cash,Conventional
- Road surface type: Asphalt
Price history
| Date | Event | Price |
|---|---|---|
| 4/7/2023 | Sold | $1,020,000-9.7%$158/sqft |
Source: | ||
| 3/31/2023 | Contingent | $1,129,000$175/sqft |
Source: | ||
| 11/28/2022 | Price change | $1,129,000-2.6%$175/sqft |
Source: | ||
| 11/6/2022 | Listed for sale | $1,159,000+22%$179/sqft |
Source: | ||
| 3/22/2022 | Sold | $950,000-19.1%$147/sqft |
Source: Public Record Report a problem | ||
Public tax history
| Year | Property taxes | Tax assessment |
|---|---|---|
| 2024 | $12,019 +16.2% | $407,712 +6.6% |
| 2023 | $10,346 +12.6% | $382,592 +31.7% |
| 2022 | $9,184 +50.5% | $290,472 +55.1% |
Find assessor info on the county website
Neighborhood: 30656
Nearby schools
GreatSchools rating
- 6/10Walker Park Elementary SchoolGrades: PK-5Distance: 1.2 mi
- 4/10Carver Middle SchoolGrades: 6-8Distance: 8.2 mi
- 6/10Monroe Area High SchoolGrades: 9-12Distance: 5.1 mi
Schools provided by the listing agent
- Elementary: Walker Park
- Middle: Carver
- High: Monroe Area
Source: FMLS GA. This data may not be complete. We recommend contacting the local school district to confirm school assignments for this home.
Get a cash offer in 3 minutes
Find out how much your home could sell for in as little as 3 minutes with a no-obligation cash offer.
Estimated market value$1,088,400
Get a cash offer in 3 minutes
Find out how much your home could sell for in as little as 3 minutes with a no-obligation cash offer.
Estimated market value
$1,088,400


