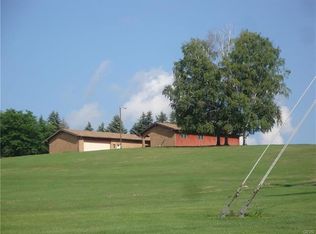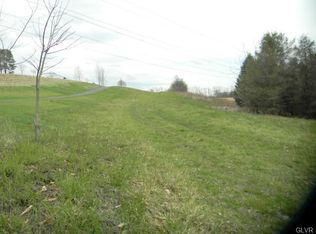Sold for $360,000
$360,000
3831 Apple Rd, Northampton, PA 18067
3beds
1,670sqft
Single Family Residence
Built in 1976
2.55 Acres Lot
$371,100 Zestimate®
$216/sqft
$2,080 Estimated rent
Home value
$371,100
$334,000 - $412,000
$2,080/mo
Zestimate® history
Loading...
Owner options
Explore your selling options
What's special
Welcome to this charming, move-in ready ranch in Lehigh Township featuring stunning views, updated eat-in kitchen and remodeled bath, first-floor laundry, refinished Trex deck, spacious living room with to-die-for vistas, lower-level family room with walk-out doors, basement workshop and walk-in garage. A fire pit and large shed complete this gorgeous 2.5 acre opportunity in the Northampton School District located within minutes of shopping, dining, parks and recreation and easy access to major Lehigh Valley destinations.
*Multiple offers received. Please submit highest and best by 10 a.m. Friday, July 25.*
Zillow last checked: 8 hours ago
Listing updated: September 08, 2025 at 12:00pm
Listed by:
Joseph J. McDermott 484-860-2289,
HowardHanna TheFrederickGroup
Bought with:
Sue Ondrey, AB068815
IronValley RE of Lehigh Valley
Source: GLVR,MLS#: 761453 Originating MLS: Lehigh Valley MLS
Originating MLS: Lehigh Valley MLS
Facts & features
Interior
Bedrooms & bathrooms
- Bedrooms: 3
- Bathrooms: 1
- Full bathrooms: 1
Primary bedroom
- Level: First
- Dimensions: 13.00 x 14.00
Bedroom
- Level: First
- Dimensions: 11.00 x 11.00
Bedroom
- Level: First
- Dimensions: 10.00 x 9.00
Family room
- Level: Lower
- Dimensions: 22.00 x 17.00
Other
- Level: First
- Dimensions: 14.00 x 6.00
Kitchen
- Level: First
- Dimensions: 16.00 x 13.00
Living room
- Level: First
- Dimensions: 23.00 x 14.00
Other
- Level: Lower
- Dimensions: 9.00 x 11.00
Heating
- Baseboard, Electric
Cooling
- Central Air
Appliances
- Included: Dryer, Dishwasher, Electric Water Heater, Refrigerator, Washer
Features
- Eat-in Kitchen
- Flooring: Carpet, Laminate, Resilient
- Basement: Exterior Entry,Other,Walk-Out Access
Interior area
- Total interior livable area: 1,670 sqft
- Finished area above ground: 1,296
- Finished area below ground: 374
Property
Parking
- Total spaces: 2
- Parking features: Attached, Garage
- Attached garage spaces: 2
Features
- Levels: One
- Stories: 1
- Patio & porch: Deck
- Exterior features: Deck, Fire Pit, Shed
- Has view: Yes
- View description: Panoramic, Valley
Lot
- Size: 2.55 Acres
Details
- Additional structures: Shed(s)
- Parcel number: K3 13 3D1 0516
- Zoning: A-Agricultural
- Special conditions: None
Construction
Type & style
- Home type: SingleFamily
- Architectural style: Ranch
- Property subtype: Single Family Residence
Materials
- Brick
- Foundation: Block
- Roof: Composition
Condition
- Unknown
- Year built: 1976
Utilities & green energy
- Sewer: Septic Tank
- Water: Well
Community & neighborhood
Location
- Region: Northampton
- Subdivision: No Subdivision
Other
Other facts
- Listing terms: Cash,Conventional,FHA,USDA Loan,VA Loan
- Ownership type: Fee Simple
Price history
| Date | Event | Price |
|---|---|---|
| 9/8/2025 | Sold | $360,000+9.1%$216/sqft |
Source: | ||
| 7/28/2025 | Pending sale | $329,900$198/sqft |
Source: | ||
| 7/22/2025 | Listed for sale | $329,900$198/sqft |
Source: | ||
Public tax history
| Year | Property taxes | Tax assessment |
|---|---|---|
| 2025 | $4,074 +0.8% | $55,000 |
| 2024 | $4,043 +1.8% | $55,000 |
| 2023 | $3,972 | $55,000 |
Find assessor info on the county website
Neighborhood: 18067
Nearby schools
GreatSchools rating
- 8/10Lehigh Twp El SchoolGrades: K-5Distance: 2.3 mi
- 5/10Northampton Middle SchoolGrades: 6-8Distance: 3.5 mi
- 5/10Northampton Area High SchoolGrades: 9-12Distance: 3.6 mi
Schools provided by the listing agent
- District: Northampton
Source: GLVR. This data may not be complete. We recommend contacting the local school district to confirm school assignments for this home.
Get a cash offer in 3 minutes
Find out how much your home could sell for in as little as 3 minutes with a no-obligation cash offer.
Estimated market value$371,100
Get a cash offer in 3 minutes
Find out how much your home could sell for in as little as 3 minutes with a no-obligation cash offer.
Estimated market value
$371,100

