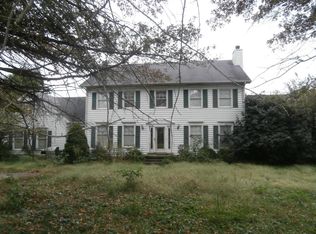This turn of the century home is a show stopper & has been meticulously updated throughout. The first floor features a family room w/hardwood flooring; stunning kitchen w/mahogony floor to ceiling cabinets; hearth area for your breakfast table; home office; full bath; dining room w/mantle over the fireplace that is circa 1860. Upstairs you'll find 2 guest bedrooms w/hardwood flooring & a guest bath that has been gutted and rebuilt. The master suite has a fireplace, hardwood flooring, beautiful bath w/tiled shower & separate tub, small refrigerator & seperate area for a coffee station. The windows offer gorgeous views of the land and pond. Other features include an amazing porch that partially wraps around the house, a sunroom, 2 staircases, surround sound and more. Seperate apartment over the carport, barn, stocked pond, 7+ beautifully manicured acres, lush landscaping truly make this a slice of paradise! Be sure to ask for the list of improvements totalling over $250,000!
This property is off market, which means it's not currently listed for sale or rent on Zillow. This may be different from what's available on other websites or public sources.
