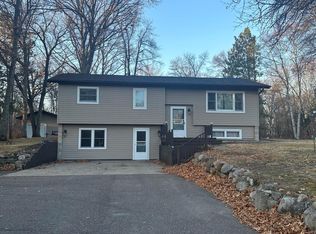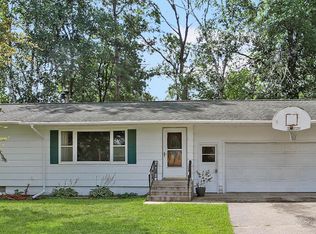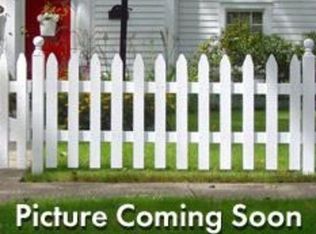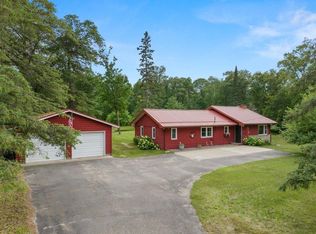Closed
$345,000
3831 Green Gables Rd, Brainerd, MN 56401
3beds
2,016sqft
Single Family Residence
Built in 1973
1.05 Square Feet Lot
$366,400 Zestimate®
$171/sqft
$2,190 Estimated rent
Home value
$366,400
$311,000 - $429,000
$2,190/mo
Zestimate® history
Loading...
Owner options
Explore your selling options
What's special
Completely remodeled 3 bedroom, 2+ bath home. You'll love the beautiful new kitchen, cabinets, counter tops and center island with additional eat-in dining area. 2 bedrooms with large closets. This sweet home has all new
windows, new flooring, new doors and new sliding door that leads to a pretty south-facing sunroom. The main level has
an entertainment/bonus room and 3rd bedroom. Beautiful large lot. Newer furnace (2022) and new septic system (Fall 2023). New exterior paint is being completed, new photos to follow.
Zillow last checked: 8 hours ago
Listing updated: August 26, 2025 at 10:25pm
Listed by:
Lindsay Otto 218-766-3990,
Realty Group LLC,
Katharine Herold 218-838-3777
Bought with:
Brady Prince
eXp Realty
Source: NorthstarMLS as distributed by MLS GRID,MLS#: 6512268
Facts & features
Interior
Bedrooms & bathrooms
- Bedrooms: 3
- Bathrooms: 3
- Full bathrooms: 1
- 3/4 bathrooms: 1
- 1/4 bathrooms: 1
Bedroom 1
- Level: Upper
- Area: 130.9 Square Feet
- Dimensions: 11.9x11
Bedroom 2
- Level: Upper
- Area: 89.61 Square Feet
- Dimensions: 10.3x8.7
Bedroom 3
- Level: Main
- Area: 134.93 Square Feet
- Dimensions: 13.1x10.3
Bathroom
- Level: Upper
- Area: 80.84 Square Feet
- Dimensions: 9.4x8.6
Bathroom
- Level: Upper
- Area: 53.96 Square Feet
- Dimensions: 7.1x7.6
Bonus room
- Level: Main
- Area: 67 Square Feet
- Dimensions: 10x6.7
Family room
- Level: Main
- Area: 138.86 Square Feet
- Dimensions: 13.1x10.6
Kitchen
- Level: Upper
- Area: 286 Square Feet
- Dimensions: 22x13
Living room
- Level: Upper
- Area: 227.36 Square Feet
- Dimensions: 19.6x11.6
Screened porch
- Level: Upper
- Area: 111.36 Square Feet
- Dimensions: 11.6x9.6
Utility room
- Level: Main
- Area: 584.01 Square Feet
- Dimensions: 30.9x18.9
Heating
- Forced Air
Cooling
- None
Appliances
- Included: Dishwasher, Dryer, Electric Water Heater, Exhaust Fan, Range, Refrigerator, Washer
Features
- Basement: Block,Finished,Full,Walk-Out Access
- Has fireplace: No
Interior area
- Total structure area: 2,016
- Total interior livable area: 2,016 sqft
- Finished area above ground: 1,708
- Finished area below ground: 0
Property
Parking
- Total spaces: 2
- Parking features: Attached, Asphalt
- Attached garage spaces: 2
- Details: Garage Dimensions (24x22)
Accessibility
- Accessibility features: None
Features
- Levels: Two
- Stories: 2
- Patio & porch: Covered, Enclosed, Porch, Screened
Lot
- Size: 1.05 sqft
- Dimensions: 125 x 366
- Features: Many Trees
Details
- Additional structures: Storage Shed
- Foundation area: 1008
- Additional parcels included: 99150793
- Parcel number: 99150662
- Zoning description: Residential-Single Family
Construction
Type & style
- Home type: SingleFamily
- Property subtype: Single Family Residence
Materials
- Cedar, Fiber Board, Concrete, Frame
- Roof: Age Over 8 Years,Asphalt
Condition
- Age of Property: 52
- New construction: No
- Year built: 1973
Utilities & green energy
- Electric: 200+ Amp Service
- Gas: Natural Gas
- Sewer: Mound Septic, Private Sewer, Septic System Compliant - Yes
- Water: Drilled, Private, Well
Community & neighborhood
Location
- Region: Brainerd
- Subdivision: Johnsons Homesites
HOA & financial
HOA
- Has HOA: No
Price history
| Date | Event | Price |
|---|---|---|
| 8/23/2024 | Sold | $345,000-1.4%$171/sqft |
Source: | ||
| 7/5/2024 | Pending sale | $349,900$174/sqft |
Source: | ||
| 4/15/2024 | Price change | $349,900-2.8%$174/sqft |
Source: | ||
| 4/5/2024 | Listed for sale | $359,900$179/sqft |
Source: | ||
Public tax history
| Year | Property taxes | Tax assessment |
|---|---|---|
| 2024 | $1,301 -0.2% | $246,200 +12.2% |
| 2023 | $1,303 +4.3% | $219,355 +7.5% |
| 2022 | $1,249 +0.6% | $204,013 +37.9% |
Find assessor info on the county website
Neighborhood: 56401
Nearby schools
GreatSchools rating
- 9/10Nisswa Elementary SchoolGrades: PK-4Distance: 6.7 mi
- 6/10Forestview Middle SchoolGrades: 5-8Distance: 7.1 mi
- 9/10Brainerd Senior High SchoolGrades: 9-12Distance: 7.7 mi

Get pre-qualified for a loan
At Zillow Home Loans, we can pre-qualify you in as little as 5 minutes with no impact to your credit score.An equal housing lender. NMLS #10287.
Sell for more on Zillow
Get a free Zillow Showcase℠ listing and you could sell for .
$366,400
2% more+ $7,328
With Zillow Showcase(estimated)
$373,728


