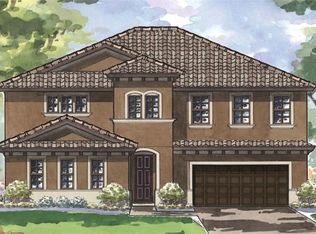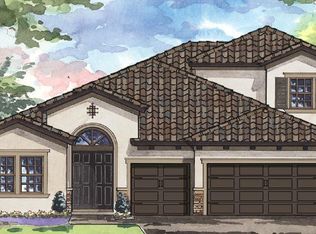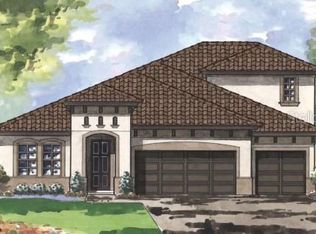Under Construction. Contract Date: 1/8/20 Listing Price amount for this Pending Sale includes Design and Structural Options The Bayshore offers easy living with an open floor plan, while still offering privacy for the owner's retreat and secondary bedrooms. Follow the wide foyer to the heart of the home--a combined grand room, deluxe kitchen and casual dining. This main living area blends seamlessly to outdoor living, with access to the den and large covered lanai. From the grand room, enter the owner's retreat complete with dual walk-in closets and well-appointed master bath.
This property is off market, which means it's not currently listed for sale or rent on Zillow. This may be different from what's available on other websites or public sources.


