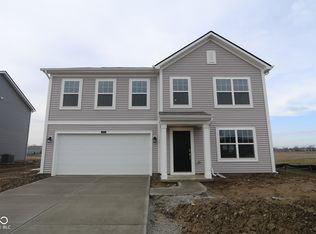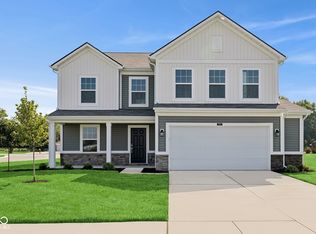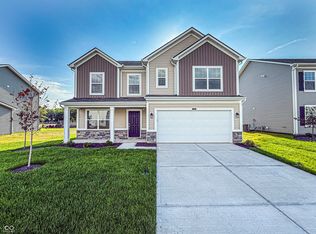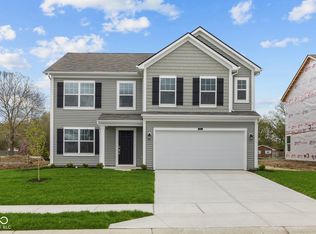Sold
$300,000
3832 Highcrest Rd, Indianapolis, IN 46239
3beds
1,957sqft
Residential, Single Family Residence
Built in 2025
9,583.2 Square Feet Lot
$300,300 Zestimate®
$153/sqft
$2,029 Estimated rent
Home value
$300,300
$279,000 - $324,000
$2,029/mo
Zestimate® history
Loading...
Owner options
Explore your selling options
What's special
Welcome to this inviting 3-bedroom, 2.5-bathroom home in the heart of Indianapolis. This charming 2-story home offers comfort and style in a desirable neighborhood. Upon stepping inside, you'll be greeted by a spacious living area perfect for relaxing or entertaining guests. The open floorplan seamlessly connects the living room to the dining area, creating a warm and welcoming atmosphere. The kitchen is a chef's dream, boasting modern appliances, ample countertop space, and plenty of storage for all your culinary needs. Whether you're whipping up a quick breakfast or preparing a gourmet dinner, this kitchen is sure to inspire your inner chef. The bedrooms are generously sized and offer a spacious retreat at the end of the day. Each room is filled with natural light, creating a bright and airy feel throughout the house. The 2 full bathrooms are well-appointed, and you'll especially appreciate the privacy of the en-suite owner's bathroom. Situated in a sought-after location, this home offers easy access to local amenities, Franklin Township schools, parks, and more. Whether you're commuting to work or exploring the city, you'll appreciate the convenience of living in this vibrant community. Don't miss the opportunity to make this house your new home!
Zillow last checked: 8 hours ago
Listing updated: July 03, 2025 at 08:01am
Listing Provided by:
Cassie Newman 317-286-6926,
M/I Homes of Indiana, L.P.
Bought with:
Gurwinder Sidhu
M & E Realty Group
Source: MIBOR as distributed by MLS GRID,MLS#: 22034236
Facts & features
Interior
Bedrooms & bathrooms
- Bedrooms: 3
- Bathrooms: 3
- Full bathrooms: 2
- 1/2 bathrooms: 1
- Main level bathrooms: 1
Primary bedroom
- Features: Carpet
- Level: Upper
- Area: 225 Square Feet
- Dimensions: 15 x 15
Bedroom 2
- Features: Carpet
- Level: Upper
- Area: 110 Square Feet
- Dimensions: 10 x 11
Bedroom 3
- Features: Carpet
- Level: Upper
- Area: 156 Square Feet
- Dimensions: 12 x 13
Breakfast room
- Features: Vinyl Plank
- Level: Main
- Area: 104 Square Feet
- Dimensions: 8 x 13
Family room
- Features: Vinyl Plank
- Level: Main
- Area: 210 Square Feet
- Dimensions: 14 x 15
Kitchen
- Features: Vinyl Plank
- Level: Main
- Area: 135 Square Feet
- Dimensions: 9 x 15
Laundry
- Features: Vinyl Plank
- Level: Upper
- Area: 49 Square Feet
- Dimensions: 7 x 7
Heating
- Forced Air, Natural Gas
Appliances
- Included: Dishwasher, Microwave, Gas Oven
- Laundry: Laundry Room, Upper Level
Features
- Pantry, Walk-In Closet(s)
- Has basement: No
Interior area
- Total structure area: 1,957
- Total interior livable area: 1,957 sqft
Property
Parking
- Total spaces: 2
- Parking features: Attached, Garage Door Opener
- Attached garage spaces: 2
Features
- Levels: Two
- Stories: 2
- Patio & porch: Patio, Porch
Lot
- Size: 9,583 sqft
Details
- Parcel number: 491025111006024300
- Horse amenities: None
Construction
Type & style
- Home type: SingleFamily
- Architectural style: Traditional
- Property subtype: Residential, Single Family Residence
Materials
- Vinyl Siding
- Foundation: Slab
Condition
- Under Construction,New Construction
- New construction: Yes
- Year built: 2025
Details
- Builder name: M/I Homes
Utilities & green energy
- Water: Municipal/City
Community & neighborhood
Location
- Region: Indianapolis
- Subdivision: Grayson
HOA & financial
HOA
- Has HOA: Yes
- HOA fee: $760 semi-annually
- Amenities included: Park, Playground, Trail(s)
- Services included: ParkPlayground, Walking Trails
- Association phone: 317-444-3100
Price history
| Date | Event | Price |
|---|---|---|
| 6/30/2025 | Sold | $300,000-3.8%$153/sqft |
Source: | ||
| 6/6/2025 | Pending sale | $311,990$159/sqft |
Source: | ||
| 4/25/2025 | Price change | $311,990+0.6%$159/sqft |
Source: | ||
| 3/15/2025 | Listed for sale | $309,990$158/sqft |
Source: | ||
Public tax history
Tax history is unavailable.
Neighborhood: Five Points
Nearby schools
GreatSchools rating
- 4/10Thompson Crossing Elementary SchoolGrades: K-3Distance: 1.2 mi
- 7/10Franklin Central Junior HighGrades: 7-8Distance: 3.9 mi
- 9/10Franklin Central High SchoolGrades: 9-12Distance: 2.6 mi
Schools provided by the listing agent
- Middle: Franklin Central Junior High
Source: MIBOR as distributed by MLS GRID. This data may not be complete. We recommend contacting the local school district to confirm school assignments for this home.
Get a cash offer in 3 minutes
Find out how much your home could sell for in as little as 3 minutes with a no-obligation cash offer.
Estimated market value
$300,300
Get a cash offer in 3 minutes
Find out how much your home could sell for in as little as 3 minutes with a no-obligation cash offer.
Estimated market value
$300,300



