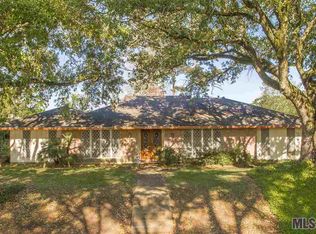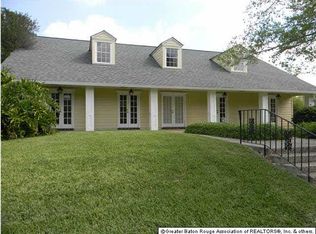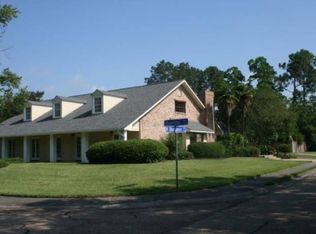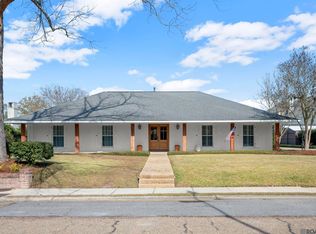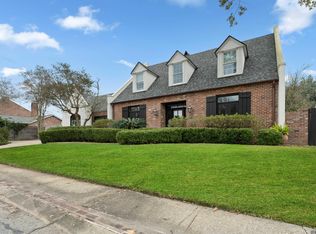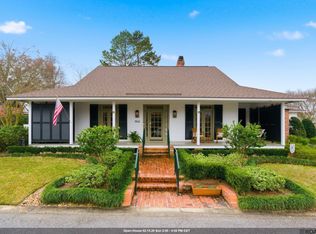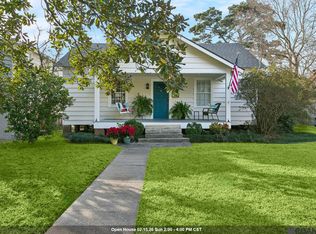THIS HOME HAS A BRAND-NEW ROOF! Welcome to this beautifully maintained 3BR, 2.5BA home with an office, offering 2,820 square feet of living space in the highly sought-after subdivision of The Hill, just off Jefferson Hwy and Old Bluebonnet. Situated on a prime corner lot with mature landscaping, this home offers a perfect blend of charm, functionality, and location. Inside, you'll find no carpet, plantation shutters, and a spacious living room featuring a vaulted ceiling and a beautiful wood-burning fireplace. The kitchen boasts double pantries and opens to a convenient powder room, ideal for guests. A large laundry room with a utility sink adds extra convenience. The newly updated HVAC system includes all-new ductwork and a heat pump, providing efficiency and comfort year-round. The oversized primary suite includes a cozy sitting area, access to the covered patio, and a newly renovated shower in the en-suite bath. The fenced backyard is beautifully landscaped with a sprinkler system in the flowerbeds and two outdoor storage rooms. With quick access to both interstates, this home is in a prime location close to everything Baton Rouge has to offer. Don’t miss the opportunity to own this exceptional home in one of the city’s most desirable neighborhoods and located on the St George bus route.
Pending
$520,000
3832 N Bluebonnet Rd, Baton Rouge, LA 70809
3beds
2,820sqft
Est.:
Single Family Residence, Residential
Built in 1960
0.35 Acres Lot
$-- Zestimate®
$184/sqft
$50/mo HOA
What's special
Mature landscapingConvenient powder roomPlantation shuttersPrime corner lotBrand-new roofKitchen boasts double pantriesTwo outdoor storage rooms
- 222 days |
- 522 |
- 25 |
Zillow last checked: 8 hours ago
Listing updated: February 08, 2026 at 10:33am
Listed by:
Lauren Johnson,
RE/MAX Professional 225-615-7755
Source: ROAM MLS,MLS#: 2025012634
Facts & features
Interior
Bedrooms & bathrooms
- Bedrooms: 3
- Bathrooms: 3
- Full bathrooms: 2
- Partial bathrooms: 1
Rooms
- Room types: Bedroom, Primary Bedroom, Breakfast Room, Dining Room, Kitchen, Living Room, Office
Primary bedroom
- Features: Sitting/Office Area
- Level: First
- Area: 368.99
- Width: 17.8
Bedroom 1
- Level: First
- Area: 166.6
- Width: 14
Bedroom 2
- Level: First
- Area: 157.44
- Width: 12
Primary bathroom
- Features: Double Vanity, Shower Only
Dining room
- Level: First
- Area: 180.7
- Width: 13
Kitchen
- Features: Counters Solid Surface, Pantry
- Level: First
- Area: 194.17
Living room
- Level: First
- Area: 397.8
Office
- Level: First
- Area: 170.67
Heating
- Central
Cooling
- Central Air, Ceiling Fan(s)
Appliances
- Included: Electric Cooktop, Range/Oven
- Laundry: Laundry Room, Inside
Features
- Built-in Features, Vaulted Ceiling(s), Crown Molding
- Flooring: Ceramic Tile, Wood
- Number of fireplaces: 1
Interior area
- Total structure area: 3,772
- Total interior livable area: 2,820 sqft
Property
Parking
- Total spaces: 2
- Parking features: 2 Cars Park, Carport
- Has carport: Yes
Features
- Stories: 1
- Patio & porch: Covered, Patio
- Exterior features: Sprinkler System
- Fencing: Full
Lot
- Size: 0.35 Acres
- Dimensions: 100 x 138 x 94 x 145
- Features: Corner Lot, Landscaped
Details
- Parcel number: 00671711
Construction
Type & style
- Home type: SingleFamily
- Architectural style: Traditional
- Property subtype: Single Family Residence, Residential
Materials
- Brick Siding, Fiber Cement, Frame
- Foundation: Slab
- Roof: Shingle
Condition
- New construction: No
- Year built: 1960
Utilities & green energy
- Gas: Entergy
- Sewer: Public Sewer
- Water: Public
- Utilities for property: Cable Connected
Community & HOA
Community
- Subdivision: Hill The
HOA
- Has HOA: Yes
- Services included: Accounting, Maint Subd Entry HOA
- HOA fee: $600 annually
Location
- Region: Baton Rouge
Financial & listing details
- Price per square foot: $184/sqft
- Tax assessed value: $365,000
- Annual tax amount: $3,486
- Price range: $520K - $520K
- Date on market: 7/7/2025
- Listing terms: Cash,Conventional,VA Loan
Estimated market value
Not available
Estimated sales range
Not available
Not available
Price history
Price history
| Date | Event | Price |
|---|---|---|
| 2/8/2026 | Pending sale | $520,000$184/sqft |
Source: | ||
| 11/5/2025 | Price change | $520,000-1%$184/sqft |
Source: | ||
| 10/10/2025 | Price change | $525,000-1.9%$186/sqft |
Source: | ||
| 7/7/2025 | Listed for sale | $535,000$190/sqft |
Source: | ||
Public tax history
Public tax history
| Year | Property taxes | Tax assessment |
|---|---|---|
| 2024 | $3,486 +23% | $36,500 +19.7% |
| 2023 | $2,835 -0.2% | $30,500 |
| 2022 | $2,841 +2.3% | $30,500 |
Find assessor info on the county website
BuyAbility℠ payment
Est. payment
$3,015/mo
Principal & interest
$2449
Property taxes
$334
Other costs
$232
Climate risks
Neighborhood: Drusilla
Nearby schools
GreatSchools rating
- 7/10Westminster Elementary SchoolGrades: PK-5Distance: 0.8 mi
- 4/10Westdale Middle SchoolGrades: 6-8Distance: 3.6 mi
- 2/10Tara High SchoolGrades: 9-12Distance: 1.4 mi
Schools provided by the listing agent
- District: East Baton Rouge
Source: ROAM MLS. This data may not be complete. We recommend contacting the local school district to confirm school assignments for this home.
- Loading
