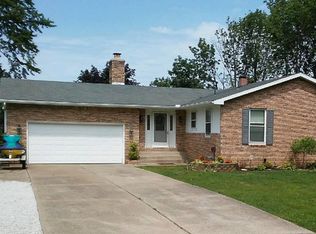Sold for $330,000
$330,000
3832 Saltsman Rd, Erie, PA 16510
4beds
2,156sqft
Single Family Residence
Built in 1971
0.29 Acres Lot
$358,100 Zestimate®
$153/sqft
$2,479 Estimated rent
Home value
$358,100
$340,000 - $376,000
$2,479/mo
Zestimate® history
Loading...
Owner options
Explore your selling options
What's special
Come see this spacious ranch home in a quiet neighborhood in desirable northwest Harborcreek, close to I-90 and all the shopping on route 20. The home has 4 nice sized bedrooms and 2.5 bathrooms. The formal sunken living room opens to the eat-in kitchen, making it easy to host large gatherings where people can be in both rooms but still feel like they’re together. The first-floor family room has a wood burning fireplace and sliding doors out to the backyard and could double as a 5th bedroom, if needed. The basement has about 1000 sf open finished room, and 2 storage rooms – one with a large tool bench, kitchen cabinets for extra food, and 2 washer and dryer hookups. To sweeten the deal, the yard boasts multiple fruit trees (cherry, apple, and pear) and many berry bushes to feed your family for several months of the year. House is realtor owned.
Zillow last checked: 8 hours ago
Listing updated: January 10, 2024 at 01:39pm
Listed by:
Caleb Farrell (814)899-3005,
Howard Hanna Erie East
Bought with:
Sales Only! Non Mls/Board
Xyz - Non Mls/Board Sales
Source: GEMLS,MLS#: 172960Originating MLS: Greater Erie Board Of Realtors
Facts & features
Interior
Bedrooms & bathrooms
- Bedrooms: 4
- Bathrooms: 3
- Full bathrooms: 2
- 1/2 bathrooms: 1
Primary bedroom
- Description: Walkin Closet
- Level: First
- Dimensions: 15x13
Bedroom
- Level: First
- Dimensions: 17x13
Bedroom
- Level: First
- Dimensions: 11x10
Bedroom
- Level: First
- Dimensions: 12x11
Family room
- Description: Fireplace
- Level: First
- Dimensions: 20x13
Other
- Level: First
Other
- Level: First
Half bath
- Level: Lower
Kitchen
- Description: Eatin
- Level: First
- Dimensions: 20x14
Living room
- Description: Sunken
- Level: First
- Dimensions: 20x14
Heating
- Gas, Hot Water
Cooling
- Central Air
Appliances
- Included: Convection Oven, Dishwasher, Exhaust Fan, Gas Oven, Gas Range, Microwave
Features
- Ceiling Fan(s), Central Vacuum
- Flooring: Carpet, Ceramic Tile, Laminate
- Basement: Full,Finished
- Number of fireplaces: 1
- Fireplace features: Wood Burning
Interior area
- Total structure area: 2,156
- Total interior livable area: 2,156 sqft
Property
Parking
- Total spaces: 2
- Parking features: Attached
- Attached garage spaces: 2
Features
- Levels: One
- Stories: 1
- Patio & porch: Patio
- Exterior features: Patio, Storage
Lot
- Size: 0.29 Acres
- Dimensions: 100 x 125 x 0 x 0
- Features: Level
Details
- Additional structures: Shed(s)
- Parcel number: 27055193.0014.00
- Zoning description: R-2B
- Other equipment: Dehumidifier, Satellite Dish
Construction
Type & style
- Home type: SingleFamily
- Architectural style: One Story
- Property subtype: Single Family Residence
Materials
- Frame, Vinyl Siding
- Roof: Asphalt
Condition
- Resale
- Year built: 1971
Utilities & green energy
- Sewer: Public Sewer
- Water: Public
- Utilities for property: Natural Gas Available
Community & neighborhood
Security
- Security features: Fire Alarm
Location
- Region: Erie
HOA & financial
Other fees
- Deposit fee: $10,000
Other
Other facts
- Listing terms: Conventional
Price history
| Date | Event | Price |
|---|---|---|
| 1/5/2024 | Sold | $330,000-5.7%$153/sqft |
Source: GEMLS #172960 Report a problem | ||
| 11/22/2023 | Pending sale | $350,000$162/sqft |
Source: GEMLS #172960 Report a problem | ||
| 11/14/2023 | Listed for sale | $350,000+79.5%$162/sqft |
Source: GEMLS #172960 Report a problem | ||
| 5/15/2015 | Sold | $195,000+62.5%$90/sqft |
Source: Public Record Report a problem | ||
| 5/23/2001 | Sold | $120,000$56/sqft |
Source: Public Record Report a problem | ||
Public tax history
| Year | Property taxes | Tax assessment |
|---|---|---|
| 2025 | $4,757 +2.9% | $167,000 |
| 2024 | $4,625 +8% | $167,000 |
| 2023 | $4,281 +2.8% | $167,000 |
Find assessor info on the county website
Neighborhood: Northwest Harborcreek
Nearby schools
GreatSchools rating
- 6/10Rolling Ridge El SchoolGrades: K-6Distance: 0.8 mi
- 7/10Harbor Creek Junior High SchoolGrades: 7-8Distance: 3.2 mi
- 6/10Harbor Creek Senior High SchoolGrades: 9-12Distance: 3.2 mi
Schools provided by the listing agent
- District: Harborcreek
Source: GEMLS. This data may not be complete. We recommend contacting the local school district to confirm school assignments for this home.

Get pre-qualified for a loan
At Zillow Home Loans, we can pre-qualify you in as little as 5 minutes with no impact to your credit score.An equal housing lender. NMLS #10287.
