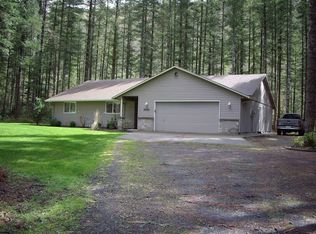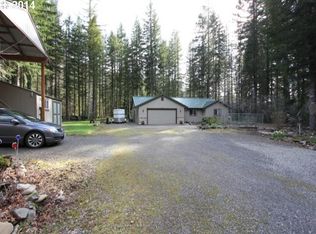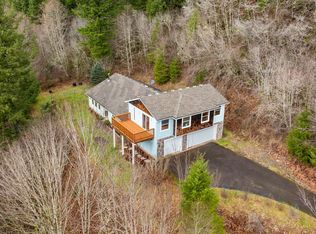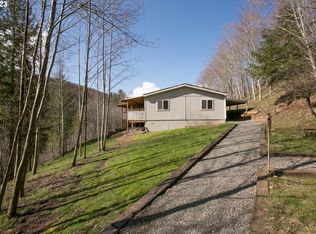Sold
$514,300
38321 NE Sunset Falls Rd, Yacolt, WA 98675
4beds
1,827sqft
Residential, Manufactured Home
Built in 2004
1.46 Acres Lot
$505,500 Zestimate®
$281/sqft
$2,369 Estimated rent
Home value
$505,500
$475,000 - $536,000
$2,369/mo
Zestimate® history
Loading...
Owner options
Explore your selling options
What's special
Exceptional opportunity to own a beautiful 1.5 acre property with Lewis River frontage. Spacious 4 bedroom manufactured home with a large 2 car garage and a 2 car carport. The open floor plan includes both a living room and a family room with newer pellet stove insert. The kitchen is equipped with all the appliances, ample storage space, an island, and a pantry. Laundry room with washer/dryer and more storage space. The expansive primary bedroom offers an adjoining office or sitting area, a walk-in closet, and a bath suite with dual sink vanity, soaking tub, and a separate shower. Split bedroom plan for privacy, 3 additional bedrooms, all with spacious closets and a 2nd full bath. New metal roof installed 5 years ago and gutters 2 years ago. Enjoy the tranquil sounds of the river from the home and the large back deck. Beautiful private setting with a rustic trail down to the river.
Zillow last checked: 8 hours ago
Listing updated: June 11, 2025 at 04:17am
Listed by:
Jodie Sharp 360-798-6668,
Windermere Northwest Living,
Jessie Cook 360-606-4942,
Windermere Northwest Living
Bought with:
Jordan Howard, 114729
Kelly Right Real Estate Vancouver
Source: RMLS (OR),MLS#: 322498444
Facts & features
Interior
Bedrooms & bathrooms
- Bedrooms: 4
- Bathrooms: 2
- Full bathrooms: 2
- Main level bathrooms: 2
Primary bedroom
- Features: Closet, Double Sinks, Ensuite, Soaking Tub, Vaulted Ceiling, Wallto Wall Carpet
- Level: Main
Bedroom 2
- Features: Closet, Wallto Wall Carpet
- Level: Main
Bedroom 3
- Features: Closet, Wallto Wall Carpet
- Level: Main
Bedroom 4
- Features: Closet, Wallto Wall Carpet
- Level: Main
Dining room
- Level: Main
Family room
- Features: Builtin Features, Ceiling Fan, Pellet Stove, Vaulted Ceiling, Wallto Wall Carpet
- Level: Main
Kitchen
- Features: Dishwasher, Island, Pantry, Free Standing Range, Free Standing Refrigerator, Plumbed For Ice Maker, Vaulted Ceiling
- Level: Main
Living room
- Features: Vaulted Ceiling, Wallto Wall Carpet
- Level: Main
Heating
- Forced Air
Cooling
- Heat Pump
Appliances
- Included: Dishwasher, Disposal, Free-Standing Range, Free-Standing Refrigerator, Plumbed For Ice Maker, Washer/Dryer, Electric Water Heater
- Laundry: Laundry Room
Features
- Ceiling Fan(s), Vaulted Ceiling(s), Closet, Built-in Features, Kitchen Island, Pantry, Double Vanity, Soaking Tub
- Flooring: Vinyl, Wall to Wall Carpet
- Windows: Vinyl Frames
- Basement: Crawl Space
- Number of fireplaces: 1
- Fireplace features: Insert, Pellet Stove
Interior area
- Total structure area: 1,827
- Total interior livable area: 1,827 sqft
Property
Parking
- Total spaces: 4
- Parking features: Carport, RV Access/Parking, Garage Door Opener, Attached, Oversized
- Attached garage spaces: 4
- Has carport: Yes
Accessibility
- Accessibility features: Garage On Main, Main Floor Bedroom Bath, One Level, Utility Room On Main, Walkin Shower, Accessibility
Features
- Levels: One
- Stories: 1
- Patio & porch: Deck
- Exterior features: Yard, Exterior Entry
- Has view: Yes
- View description: River, Territorial, Trees/Woods
- Has water view: Yes
- Water view: River
- Waterfront features: River Front
- Body of water: Lewis River
Lot
- Size: 1.46 Acres
- Features: Bluff, Greenbelt, Level, Trees, Wooded, Acres 1 to 3
Details
- Additional structures: RVParking
- Parcel number: 249134010
- Zoning: FR-80
Construction
Type & style
- Home type: MobileManufactured
- Property subtype: Residential, Manufactured Home
Materials
- Cement Siding, Other
- Foundation: Concrete Perimeter
- Roof: Metal
Condition
- Resale
- New construction: No
- Year built: 2004
Utilities & green energy
- Sewer: Septic Tank
- Water: Well
Community & neighborhood
Location
- Region: Yacolt
Other
Other facts
- Body type: Double Wide
- Listing terms: Cash,Conventional,FHA,VA Loan
- Road surface type: Paved
Price history
| Date | Event | Price |
|---|---|---|
| 6/11/2025 | Sold | $514,300-6.5%$281/sqft |
Source: | ||
| 5/13/2025 | Pending sale | $550,000$301/sqft |
Source: | ||
| 3/26/2025 | Price change | $550,000-8.3%$301/sqft |
Source: | ||
| 1/23/2025 | Listed for sale | $600,000+501.1%$328/sqft |
Source: | ||
| 5/12/2004 | Sold | $99,819+95.7%$55/sqft |
Source: Public Record Report a problem | ||
Public tax history
| Year | Property taxes | Tax assessment |
|---|---|---|
| 2024 | $4,141 +27% | $415,763 -2.5% |
| 2023 | $3,259 -15.7% | $426,550 +1.2% |
| 2022 | $3,868 +8.2% | $421,464 +15.5% |
Find assessor info on the county website
Neighborhood: 98675
Nearby schools
GreatSchools rating
- 7/10Yacolt Primary SchoolGrades: PK-4Distance: 7.4 mi
- 5/10Amboy Middle SchoolGrades: 5-8Distance: 10.3 mi
- 6/10Battle Ground High SchoolGrades: 9-12Distance: 13 mi
Schools provided by the listing agent
- Elementary: Yacolt
- Middle: Amboy
- High: Battle Ground
Source: RMLS (OR). This data may not be complete. We recommend contacting the local school district to confirm school assignments for this home.
Get a cash offer in 3 minutes
Find out how much your home could sell for in as little as 3 minutes with a no-obligation cash offer.
Estimated market value$505,500
Get a cash offer in 3 minutes
Find out how much your home could sell for in as little as 3 minutes with a no-obligation cash offer.
Estimated market value
$505,500



