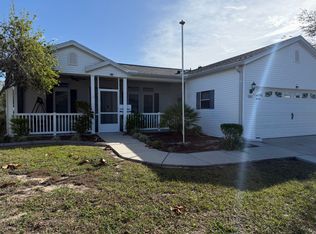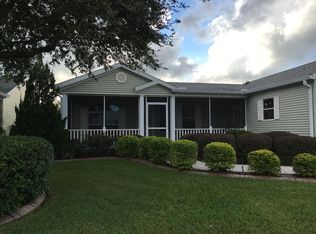55+ Community: The Highlands at Scotland Yards Monthly Lot Rent: $1,390.82 (You own the home but lease the land, therefore no additional HOA, CDD, or Real-estate taxes) Size of Home: Triple Wide Plus Screened Front Porch with Two Car Garage Year of Home: 2006 Palm Harbor Wellington Model 3 Beds + Sun Room/Home Office | 2 Baths | 2 Car Garage | Newer Roof and AC | Beautifully Landscaped with Irrigation System Exceptionally well maintained and comfortably spacious 2006 Palm Harbor Triple Wide Wellington model. Measuring 40×48, plus screened front porch, this home with its open floor plan will provide approximately 2082 total square feet of enjoyable living space, with three bedrooms, sunroom/home office, and two bathrooms. This home is in excellent condition and rests on a corner lot with only one neighboring home. Internally the home contains many updates; granite counter tops/vanities, new appliances, crown molding and 6” baseboard throughout, ceiling fans throughout, recently painted throughout along with the addition of modern LED lighting. Outside, the attached two car garage will provide secure parking for two vehicles and bonus storage space. The exterior of the home is quite an eye catcher with its beautifully landscaped border and lush recently sodded St Augustine lawn, which are both easily maintained by a complete irrigation system hosted on a separate irrigation water meter. Your new home is located a short walking distance away from the community clubhouse, pool, fitness center, and outdoor activities in The Highlands at Scotland Yards of Dade City, a premier, resort-like 55+ adult golf course community in the heart of Central Florida. The monthly lot rent of $1,392.95 includes trash removal, lawn mowing, and use of park amenities. This beautiful home has all it takes to be your happy home for years to come! SPECIAL NOTE: The Central A/C unit was replaced in April, 2019, and the 30 year shingle roof in May 2018 Home Features INTERIOR LAYOUT: 10x16 modern kitchen with breakfast nook, laundry room off of kitchen, 13×16 dining room with trey ceiling, 12×20 living room with trey ceiling, 12×15 sun room/home office, split bedroom floor plan: 12×18 master bedroom with trey ceiling and two walk-in closets, two 10×12 guest bedrooms: each with standard closet KITCHEN: High top breakfast bar with overhead/countertop lighting, granite countertops and backsplash, recent modern appliances (Jan 2021), abundance of cabinets, and XL double sink BATHROOMS: Master has walk-in shower with seating area, XL double granite vanity plus make-up station, two medicine cabinets, and tall linen cabinet. Guest bath has combination tub/shower, single granite vanity, and medicine cabinet with tall linen cabinet at entrance. INTERIOR: Open, split bedroom floor plan, newer (2019) central A/C, five lighted ceiling fans, trey ceiling in dining room, living room, and master bedroom, two upper cabinets in laundry room, French door entry into master bedroom, double doors between master bedroom and sun room/home office, built-in tall linen cabinet in hall, crown molding, 6” baseboard and finished walls throughout, window treatments throughout FLOORING: Ceramic tile in entrance hallway, laundry room, kitchen, bathrooms, and sun room/home office. laminate in dining room, living room, and bedrooms. EXTERIOR: Tan vinyl siding with white/dark gray trim, newer (2018) asphalt 30 year fungus resistant dimensional shingle roof, 19×20 attached garage with electric door opener and loft storage, brick pattern matching painted driveway/sidewalk and porch, vacant perimeter lot with only one neighbor, beautifully landscaped with full irrigation system and irrigation meter. Hose bibs at 3 exterior locations. Items Included All newer Samsung appliances (Jan 2021); refrigerator, range and microwave, dishwasher, Maytag washer/dryer (2021), all window treatments, all ceiling fans, and all lighting fixtures
This property is off market, which means it's not currently listed for sale or rent on Zillow. This may be different from what's available on other websites or public sources.

