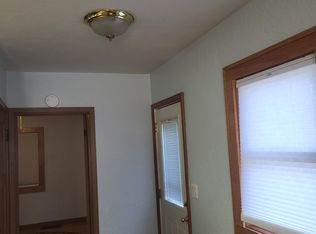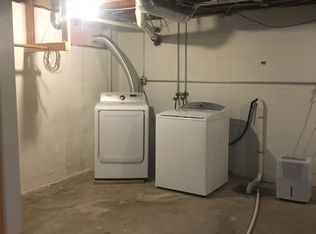Sold for $290,000
$290,000
3833 Boston Ave, Des Moines, IA 50310
3beds
1,304sqft
Single Family Residence
Built in 1969
8,145.72 Square Feet Lot
$308,200 Zestimate®
$222/sqft
$1,710 Estimated rent
Home value
$308,200
$293,000 - $324,000
$1,710/mo
Zestimate® history
Loading...
Owner options
Explore your selling options
What's special
Welcome home to this amazing home located on a dead-end street with an impressive view of Ashby park and all the amenities that come with that beautiful area. Walk in the front door and you will be greeted with a beautiful brick fireplace, an open living area, and a view straight through the home of the park. Upstairs you will find 3 spacious bedrooms, a full bath, and a deck with a hot tub right off the master bedroom. The lower level is finished with an additional living area, full bath, laundry, and storage. In addition to these amenities, the home has a newer roof, ac, and furnace. Don’t miss your opportunity to own this gem today—close to schools, parks, shopping, entertainment, and more.
Zillow last checked: 8 hours ago
Listing updated: March 09, 2023 at 01:36pm
Listed by:
Amy Wiederin (515)964-2754,
Coldwell Banker Mid-America
Bought with:
Beth Cochran
RE/MAX Concepts
Source: DMMLS,MLS#: 657920 Originating MLS: Des Moines Area Association of REALTORS
Originating MLS: Des Moines Area Association of REALTORS
Facts & features
Interior
Bedrooms & bathrooms
- Bedrooms: 3
- Bathrooms: 2
- Full bathrooms: 2
Heating
- Forced Air, Gas, Natural Gas
Cooling
- Central Air
Appliances
- Included: Dryer, Microwave, Refrigerator, Stove, Washer
Features
- Eat-in Kitchen, Cable TV, Window Treatments
- Flooring: Carpet, Laminate, Tile
- Basement: Daylight
- Number of fireplaces: 1
- Fireplace features: Wood Burning
Interior area
- Total structure area: 1,304
- Total interior livable area: 1,304 sqft
- Finished area below ground: 486
Property
Parking
- Total spaces: 2
- Parking features: Attached, Garage, Two Car Garage
- Attached garage spaces: 2
Features
- Levels: Multi/Split
- Patio & porch: Deck
- Exterior features: Deck, Fully Fenced, Storage
- Fencing: Wood,Full
Lot
- Size: 8,145 sqft
- Dimensions: 55 x 148
- Features: Rectangular Lot
Details
- Additional structures: Storage
- Parcel number: 10000023000000
- Zoning: Res
Construction
Type & style
- Home type: SingleFamily
- Architectural style: Split Level
- Property subtype: Single Family Residence
Materials
- Vinyl Siding
- Foundation: Block
- Roof: Asphalt,Shingle
Condition
- Year built: 1969
Utilities & green energy
- Sewer: Public Sewer
- Water: Public
Community & neighborhood
Security
- Security features: Security System
Location
- Region: Des Moines
Other
Other facts
- Listing terms: Cash,Conventional,FHA,VA Loan
- Road surface type: Concrete
Price history
| Date | Event | Price |
|---|---|---|
| 2/28/2023 | Sold | $290,000-3.3%$222/sqft |
Source: | ||
| 1/20/2023 | Pending sale | $299,900$230/sqft |
Source: | ||
| 1/6/2023 | Listed for sale | $299,900$230/sqft |
Source: | ||
| 9/15/2022 | Pending sale | $299,900$230/sqft |
Source: | ||
| 8/8/2022 | Listed for sale | $299,900+78%$230/sqft |
Source: | ||
Public tax history
| Year | Property taxes | Tax assessment |
|---|---|---|
| 2024 | $5,618 +7.5% | $285,600 |
| 2023 | $5,226 +0.8% | $285,600 +23.9% |
| 2022 | $5,184 +0.1% | $230,600 |
Find assessor info on the county website
Neighborhood: Beaverdale
Nearby schools
GreatSchools rating
- 4/10Moore Elementary SchoolGrades: K-5Distance: 1.1 mi
- 3/10Meredith Middle SchoolGrades: 6-8Distance: 1.1 mi
- 2/10Hoover High SchoolGrades: 9-12Distance: 1.1 mi
Schools provided by the listing agent
- District: Des Moines Independent
Source: DMMLS. This data may not be complete. We recommend contacting the local school district to confirm school assignments for this home.
Get pre-qualified for a loan
At Zillow Home Loans, we can pre-qualify you in as little as 5 minutes with no impact to your credit score.An equal housing lender. NMLS #10287.
Sell for more on Zillow
Get a Zillow Showcase℠ listing at no additional cost and you could sell for .
$308,200
2% more+$6,164
With Zillow Showcase(estimated)$314,364

