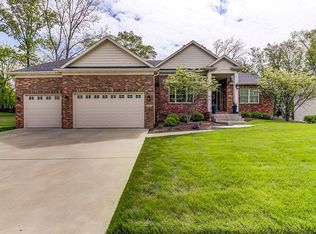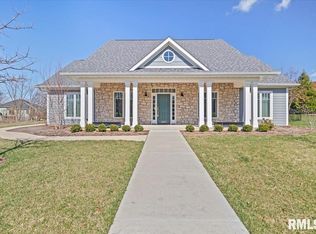Sold for $850,000
$850,000
3833 Calla Lily Ln, Springfield, IL 62711
4beds
4,335sqft
Single Family Residence, Residential
Built in 2022
0.53 Acres Lot
$860,900 Zestimate®
$196/sqft
$3,608 Estimated rent
Home value
$860,900
$792,000 - $938,000
$3,608/mo
Zestimate® history
Loading...
Owner options
Explore your selling options
What's special
Prepare to be captivated by this exceptional custom built ranch home featuring 4 bedrooms and 3.5 baths, situated on a serene wooded lot in Buckley Ridge Estates on half an acre. This executive style residence, with its contemporary design elements & modern finishes, offers an inviting open floor plan and an atrium walkout lower level leading to covered deck. Quality craftsmanship is evident throughout, highlighted by wide plank hickory hardwood flooring that flows from the entry into the great room, adorned with cathedral ceilings & a striking two-sided gas log stacked stone fireplace. The gourmet kitchen is a chef’s dream, equipped with top-of-the-line appliances, including a gas range, double oven, warming drawer, custom walk-in pantry, & accent puck lighting in the upper cabinets. Step into the private screened porch, which overlooks a beautifully landscaped, fenced, & irrigated yard. The convenient drop zone off the 3.5 car heated garage. Garage features an extra bump-out for additional vehicles or a workshop. Guests can enjoy the half bath, while the primary suite offers a spa-like retreat featuring towel warmers, a separate linen and water closet, and a luxurious dual-headed custom shower, complemented by a spacious custom closet. The guest rooms share a stunning bath, and the atrium staircase leads to the walkout lower level, which boasts a recreation area, wet bar with floating shelves, a soundproof theater room, 4th bedroom & a full bath. Security System in place.
Zillow last checked: 8 hours ago
Listing updated: October 05, 2025 at 01:19pm
Listed by:
Melissa D Vorreyer Mobl:217-652-0875,
RE/MAX Professionals
Bought with:
Jane Hay, 475117683
The Real Estate Group, Inc.
Source: RMLS Alliance,MLS#: CA1038564 Originating MLS: Capital Area Association of Realtors
Originating MLS: Capital Area Association of Realtors

Facts & features
Interior
Bedrooms & bathrooms
- Bedrooms: 4
- Bathrooms: 4
- Full bathrooms: 3
- 1/2 bathrooms: 1
Bedroom 1
- Level: Main
- Dimensions: 15ft 3in x 17ft 1in
Bedroom 2
- Level: Main
- Dimensions: 12ft 0in x 13ft 2in
Bedroom 3
- Level: Main
- Dimensions: 11ft 11in x 14ft 2in
Bedroom 4
- Level: Basement
- Dimensions: 14ft 7in x 15ft 4in
Other
- Area: 1749
Additional room
- Description: Mudroom
- Level: Main
- Dimensions: 10ft 2in x 9ft 3in
Additional room 2
- Description: Theatre
- Level: Basement
- Dimensions: 18ft 1in x 15ft 0in
Family room
- Level: Basement
- Dimensions: 26ft 3in x 21ft 11in
Kitchen
- Level: Main
- Dimensions: 15ft 0in x 22ft 8in
Laundry
- Level: Main
- Dimensions: 11ft 7in x 9ft 1in
Living room
- Level: Main
- Dimensions: 17ft 1in x 18ft 6in
Main level
- Area: 2586
Recreation room
- Level: Basement
- Dimensions: 19ft 0in x 12ft 7in
Heating
- Forced Air, Zoned
Cooling
- Central Air
Appliances
- Included: Dishwasher, Disposal, Range Hood, Microwave, Other, Range, Refrigerator, Gas Water Heater
Features
- Bar, Ceiling Fan(s), Vaulted Ceiling(s), High Speed Internet, Solid Surface Counter, Wet Bar
- Basement: Full,Partially Finished
- Number of fireplaces: 1
- Fireplace features: Gas Log, Kitchen, Living Room, Multi-Sided
Interior area
- Total structure area: 2,586
- Total interior livable area: 4,335 sqft
Property
Parking
- Total spaces: 3
- Parking features: Attached, Garage Faces Side
- Attached garage spaces: 3
Features
- Patio & porch: Deck, Screened
Lot
- Size: 0.53 Acres
- Dimensions: .53 acres
- Features: Corner Lot, Cul-De-Sac, Wooded
Details
- Parcel number: 13360151033
Construction
Type & style
- Home type: SingleFamily
- Architectural style: Ranch
- Property subtype: Single Family Residence, Residential
Materials
- Frame, Brick, Vinyl Siding
- Foundation: Concrete Perimeter
- Roof: Shingle
Condition
- New construction: No
- Year built: 2022
Utilities & green energy
- Sewer: Public Sewer
- Water: Public
- Utilities for property: Cable Available
Green energy
- Energy efficient items: High Efficiency Air Cond, High Efficiency Heating
Community & neighborhood
Security
- Security features: Security System
Location
- Region: Springfield
- Subdivision: Buckley Ridge
HOA & financial
HOA
- Has HOA: Yes
- HOA fee: $200 annually
Other
Other facts
- Road surface type: Paved
Price history
| Date | Event | Price |
|---|---|---|
| 10/1/2025 | Sold | $850,000-2.3%$196/sqft |
Source: | ||
| 8/21/2025 | Pending sale | $869,900$201/sqft |
Source: | ||
| 8/18/2025 | Listed for sale | $869,900+1639.8%$201/sqft |
Source: | ||
| 11/3/2021 | Sold | $50,000-16.5%$12/sqft |
Source: | ||
| 10/4/2021 | Pending sale | $59,900$14/sqft |
Source: | ||
Public tax history
| Year | Property taxes | Tax assessment |
|---|---|---|
| 2024 | $18,154 +66.7% | $239,746 +71% |
| 2023 | $10,893 +524.9% | $140,214 +570.2% |
| 2022 | $1,743 +2.9% | $20,921 +3.9% |
Find assessor info on the county website
Neighborhood: 62711
Nearby schools
GreatSchools rating
- 9/10Farmingdale Elementary SchoolGrades: PK-4Distance: 5.2 mi
- 9/10Pleasant Plains Middle SchoolGrades: 5-8Distance: 5.3 mi
- 7/10Pleasant Plains High SchoolGrades: 9-12Distance: 11.7 mi
Get pre-qualified for a loan
At Zillow Home Loans, we can pre-qualify you in as little as 5 minutes with no impact to your credit score.An equal housing lender. NMLS #10287.

