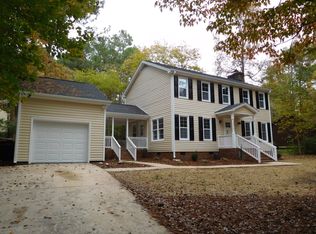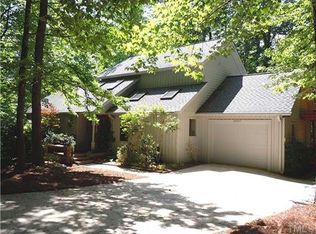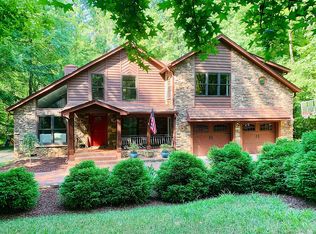Sold for $520,000
$520,000
3833 Hidden Branches Dr, Raleigh, NC 27613
3beds
2,333sqft
Single Family Residence, Residential
Built in 1980
1.35 Acres Lot
$510,000 Zestimate®
$223/sqft
$2,777 Estimated rent
Home value
$510,000
$485,000 - $536,000
$2,777/mo
Zestimate® history
Loading...
Owner options
Explore your selling options
What's special
Looking for a SHE SHED? You've Found It! Have fun designing Welcome home to Sandy Chase, where tree-lined streets and a peaceful atmosphere meet unbeatable convenience. You'll enjoy easy access to shopping, Highway 540, RTP, the airport, and more. Charming one level home in Sandy Chase offers the perfect blend of privacy, space, and flexibility — including a SHE SHED or workshop, ideal for creative projects or extra storage. Inside, you'll find a split floorplan featuring TWO master bedrooms, each with its own private retreat. One includes an updated spa-like ensuite with a soaking tub, separate shower, and a custom walk-in closet. The inviting living room boasts a striking wood-paneled fireplace, and the adjacent dining room opens through glass doors to your serene backyard. The updated kitchen comes complete with stainless steel appliances, including a nearly new refrigerator. Windows have been updated with Pella casement windows, also. Additional spaces include: An office An oversized family room A sunroom with tile flooring - perfect for relaxing with a morning coffee or afternoon reading. Love to garden? You're in luck! The property features raised garden beds and a variety of plants to care for. Enjoy the outdoors from one of three spacious decks, each offering views of your private green space. The home NEEDS TLC. (mainly paint, carpet) - priced accordingly for a great opportunity to add your personal touch and build equity in this sought-after neighborhood. - Schedule your showing today!
Zillow last checked: 8 hours ago
Listing updated: October 28, 2025 at 01:07am
Listed by:
Kim Dawson 919-491-9819,
Allen Tate / Durham
Bought with:
Tommy Hubbard, 321830
Compass -- Raleigh
Source: Doorify MLS,MLS#: 10102854
Facts & features
Interior
Bedrooms & bathrooms
- Bedrooms: 3
- Bathrooms: 3
- Full bathrooms: 3
Heating
- Fireplace(s), Other
Cooling
- Central Air
Appliances
- Included: Dishwasher, Free-Standing Electric Range, Oven, Range, Range Hood, Refrigerator, Stainless Steel Appliance(s)
- Laundry: Laundry Room, Main Level
Features
- Double Vanity, High Ceilings, Laminate Counters, Living/Dining Room Combination, Soaking Tub, Storage, Track Lighting, Vaulted Ceiling(s), Walk-In Closet(s), Walk-In Shower
- Flooring: Carpet, Tile, Vinyl
- Doors: Storm Door(s)
- Windows: Blinds, Double Pane Windows, Insulated Windows, Window Treatments
- Basement: Crawl Space
- Number of fireplaces: 1
- Fireplace features: Living Room
Interior area
- Total structure area: 2,333
- Total interior livable area: 2,333 sqft
- Finished area above ground: 2,333
- Finished area below ground: 0
Property
Parking
- Total spaces: 4
- Parking features: Concrete, Driveway, Parking Pad
- Uncovered spaces: 3
Accessibility
- Accessibility features: Central Living Area, Level Flooring
Features
- Levels: One
- Stories: 1
- Patio & porch: Deck, Rear Porch, Side Porch
- Exterior features: Garden, Private Yard, Storage
- Has view: Yes
- View description: Other
Lot
- Size: 1.35 Acres
- Features: Back Yard, Cul-De-Sac, Front Yard, Garden, Hardwood Trees, Level, Native Plants, Private, Wooded
Details
- Additional structures: Outbuilding, Residence, Shed(s)
- Parcel number: 0788.19703881.000
- Special conditions: Standard
Construction
Type & style
- Home type: SingleFamily
- Architectural style: Modern, Transitional
- Property subtype: Single Family Residence, Residential
Materials
- Attic/Crawl Hatchway(s) Insulated
- Foundation: Concrete Perimeter
- Roof: Shingle
Condition
- New construction: No
- Year built: 1980
Utilities & green energy
- Sewer: Public Sewer
- Water: Public
- Utilities for property: Electricity Connected
Community & neighborhood
Location
- Region: Raleigh
- Subdivision: Sandy Chase
Price history
| Date | Event | Price |
|---|---|---|
| 7/30/2025 | Sold | $520,000-2.8%$223/sqft |
Source: | ||
| 7/14/2025 | Pending sale | $535,000$229/sqft |
Source: | ||
| 6/18/2025 | Listed for sale | $535,000$229/sqft |
Source: | ||
Public tax history
| Year | Property taxes | Tax assessment |
|---|---|---|
| 2025 | $3,777 +0.4% | $445,978 +3.5% |
| 2024 | $3,761 +17.2% | $430,760 +47.2% |
| 2023 | $3,210 +7.6% | $292,643 |
Find assessor info on the county website
Neighborhood: Northwest Raleigh
Nearby schools
GreatSchools rating
- 7/10York ElementaryGrades: PK-5Distance: 3.2 mi
- 10/10Leesville Road MiddleGrades: 6-8Distance: 0.9 mi
- 9/10Leesville Road HighGrades: 9-12Distance: 0.9 mi
Schools provided by the listing agent
- Elementary: Wake - York
- Middle: Wake - Leesville Road
- High: Wake - Leesville Road
Source: Doorify MLS. This data may not be complete. We recommend contacting the local school district to confirm school assignments for this home.
Get a cash offer in 3 minutes
Find out how much your home could sell for in as little as 3 minutes with a no-obligation cash offer.
Estimated market value$510,000
Get a cash offer in 3 minutes
Find out how much your home could sell for in as little as 3 minutes with a no-obligation cash offer.
Estimated market value
$510,000


