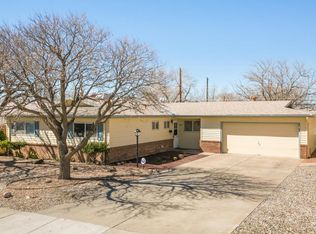Sold
Price Unknown
3833 Inca St NE, Albuquerque, NM 87111
3beds
2,046sqft
Single Family Residence
Built in 1965
8,276.4 Square Feet Lot
$411,000 Zestimate®
$--/sqft
$2,485 Estimated rent
Home value
$411,000
$374,000 - $448,000
$2,485/mo
Zestimate® history
Loading...
Owner options
Explore your selling options
What's special
STUNNING Single Story Home Located in Highly Desired Location! NEWER Roof, All Penetrations Resealed! REFRIGERATED AC! Upgraded Windows! Gorgeous WOOD Beam Ceilings! FRESH Two Tone Interior/Exterior Paint, New Waterproof Wood Laminate Flooring, PLUSH New Carpet, All New Baseboard, New Door Hinges/Hardware, New Outlets/Switches, New LED Lighting Package! UPGRADED Kitchen w/ New Shaker Cabinets, New Cabinet Hardware, New GRANITE Countertops, SUBWAY Tile Backsplash, New Faucet/Sink/Disposal, New STAINLESS STEEL Appliances! Upgraded Bathrooms w/ New Shower Valves/Trim Kits, High End Tile, Custom Shower Surrounds, New Toilets, New Floating Vanities! 2+ Living Areas! BEAUTIFUL Brick Fireplace! Finished Oversized Garage w/ New Floor Paint! SPOTLESS and MOVE IN Ready! Dont Wait, Priced to Sell!
Zillow last checked: 8 hours ago
Listing updated: September 15, 2025 at 03:32pm
Listed by:
Stefani Michelle Jones 702-376-3583,
Red Fox Realty
Bought with:
Sharon Lucero, 44760
Realty One of New Mexico
Source: SWMLS,MLS#: 1085535
Facts & features
Interior
Bedrooms & bathrooms
- Bedrooms: 3
- Bathrooms: 2
- Full bathrooms: 1
- 3/4 bathrooms: 1
Primary bedroom
- Level: Main
- Area: 168
- Dimensions: 14 x 12
Bedroom 2
- Level: Main
- Area: 130
- Dimensions: 13 x 10
Bedroom 3
- Level: Main
- Area: 120
- Dimensions: 12 x 10
Family room
- Level: Main
- Area: 333
- Dimensions: 18.5 x 18
Kitchen
- Level: Main
- Area: 132.25
- Dimensions: 11.5 x 11.5
Living room
- Level: Main
- Area: 414
- Dimensions: 23 x 18
Heating
- Central, Forced Air
Cooling
- Refrigerated
Appliances
- Included: Dishwasher, Free-Standing Electric Range, Disposal, Microwave
- Laundry: Washer Hookup, Dryer Hookup, ElectricDryer Hookup
Features
- Ceiling Fan(s), Dual Sinks, Multiple Living Areas, Main Level Primary
- Flooring: Carpet, Laminate, Tile
- Windows: Thermal Windows
- Has basement: No
- Number of fireplaces: 1
- Fireplace features: Wood Burning
Interior area
- Total structure area: 2,046
- Total interior livable area: 2,046 sqft
Property
Parking
- Total spaces: 2
- Parking features: Attached, Finished Garage, Garage, Garage Door Opener
- Attached garage spaces: 2
Accessibility
- Accessibility features: None
Features
- Levels: One
- Stories: 1
- Exterior features: Private Yard
Lot
- Size: 8,276 sqft
Details
- Additional structures: Shed(s)
- Parcel number: 102106013937820609
- Zoning description: R-1C*
Construction
Type & style
- Home type: SingleFamily
- Property subtype: Single Family Residence
Materials
- Brick Veneer, Frame, Wood Siding
- Roof: Pitched,Shingle
Condition
- Resale
- New construction: No
- Year built: 1965
Utilities & green energy
- Sewer: Public Sewer
- Water: Public
- Utilities for property: Electricity Connected, Natural Gas Connected, Sewer Connected, Water Connected
Green energy
- Energy generation: None
Community & neighborhood
Security
- Security features: Smoke Detector(s)
Location
- Region: Albuquerque
Other
Other facts
- Listing terms: Cash,Conventional,FHA,VA Loan
Price history
| Date | Event | Price |
|---|---|---|
| 9/15/2025 | Sold | -- |
Source: | ||
| 8/16/2025 | Pending sale | $409,990$200/sqft |
Source: | ||
| 8/15/2025 | Price change | $409,990-1.2%$200/sqft |
Source: | ||
| 8/7/2025 | Price change | $414,990-1.2%$203/sqft |
Source: | ||
| 7/15/2025 | Price change | $419,990-1.6%$205/sqft |
Source: | ||
Public tax history
| Year | Property taxes | Tax assessment |
|---|---|---|
| 2025 | $3,288 +3.2% | $79,826 +3% |
| 2024 | $3,185 +1.8% | $77,501 +3% |
| 2023 | $3,130 +3.6% | $75,244 +3% |
Find assessor info on the county website
Neighborhood: San Gabriel
Nearby schools
GreatSchools rating
- 7/10Mitchell Elementary SchoolGrades: K-5Distance: 0.2 mi
- 5/10Eldorado High SchoolGrades: PK-12Distance: 0.9 mi
- 8/10Hoover Middle SchoolGrades: 6-8Distance: 1.3 mi
Schools provided by the listing agent
- Elementary: Mitchell
- Middle: Hoover
- High: Eldorado
Source: SWMLS. This data may not be complete. We recommend contacting the local school district to confirm school assignments for this home.
Get a cash offer in 3 minutes
Find out how much your home could sell for in as little as 3 minutes with a no-obligation cash offer.
Estimated market value$411,000
Get a cash offer in 3 minutes
Find out how much your home could sell for in as little as 3 minutes with a no-obligation cash offer.
Estimated market value
$411,000
