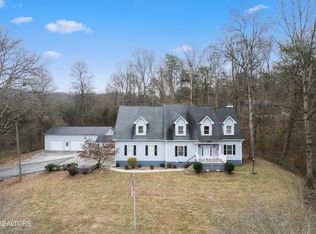Extremely private 3 bedroom, 2300 square foot cabin on 15 wooded acres; views of 2 mountain ranges from the top of the property; wildlife includes deer and wild turkey. Brand new standing seam metal roof, 40 year warranty. 2 full baths; new tub/shower with sliding glass doors in spare bath; new oversize shower with sliding glass doors in master bath; new highly insulated media/sauna room in basement, cable-ready, built out for FAR infrared sauna, includes new shower; separate laundry room and half-bath in the basement; wood-burning stove in basement alternate heating source for house.
This property is off market, which means it's not currently listed for sale or rent on Zillow. This may be different from what's available on other websites or public sources.
