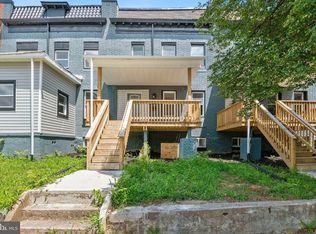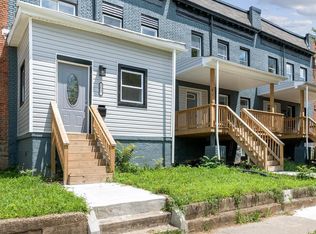Sold for $225,000
$225,000
3833 Reisterstown Rd, Baltimore, MD 21215
4beds
--sqft
Townhouse
Built in 1920
-- sqft lot
$245,200 Zestimate®
$--/sqft
$2,165 Estimated rent
Home value
$245,200
$233,000 - $257,000
$2,165/mo
Zestimate® history
Loading...
Owner options
Explore your selling options
What's special
Affordable Luxury at its Finest! Beautiful Renovated Townhome located in the City of Baltimore! You will love the open floorplan throughout the first floor. Your FULLY RENOVATED Kitchen comes with Quartz countertops, stainless steel appliances, and an island to fit your barstools. You will enjoy your fenced in private backyard! Let’s not forget about your large finished basement with a full bathroom-Perfect for entertaining and plenty of space for your storage needs. This home is MOVE IN READY and Ready for you to call it home! Convenient to I-95, I-695, parks, shopping, and minutes away from The Maryland Zoo in Baltimore! Schedule your private tour today!
Zillow last checked: 8 hours ago
Listing updated: September 22, 2023 at 03:06am
Listed by:
Gabe Khoshkheraman 443-764-3056,
Pickwick Realty
Bought with:
Mr. FRANK LITTLE, 669618
Coldwell Banker Realty
Source: Bright MLS,MLS#: MDBA2094062
Facts & features
Interior
Bedrooms & bathrooms
- Bedrooms: 4
- Bathrooms: 3
- Full bathrooms: 3
Basement
- Area: 0
Heating
- Central, Other
Cooling
- Central Air, Other
Appliances
- Included: Water Heater
Features
- Basement: Other
- Has fireplace: No
Interior area
- Total structure area: 0
- Finished area above ground: 0
- Finished area below ground: 0
Property
Parking
- Parking features: On Street
- Has uncovered spaces: Yes
Accessibility
- Accessibility features: Other
Features
- Levels: Two
- Stories: 2
- Pool features: None
Details
- Additional structures: Above Grade, Below Grade
- Parcel number: 0315323322 029
- Zoning: R-6
- Special conditions: Standard
Construction
Type & style
- Home type: Townhouse
- Architectural style: Other
- Property subtype: Townhouse
Materials
- Other
- Foundation: Other
Condition
- New construction: No
- Year built: 1920
Utilities & green energy
- Sewer: Other
- Water: Public
Community & neighborhood
Location
- Region: Baltimore
- Subdivision: Northwest Community Action
- Municipality: Baltimore City
Other
Other facts
- Listing agreement: Exclusive Right To Sell
- Ownership: Fee Simple
Price history
| Date | Event | Price |
|---|---|---|
| 10/21/2025 | Listing removed | $250,000 |
Source: | ||
| 6/6/2025 | Price change | $250,000-5.7% |
Source: | ||
| 5/8/2025 | Price change | $265,000-3.6% |
Source: | ||
| 5/1/2025 | Listed for sale | $275,000+10.4% |
Source: | ||
| 3/27/2025 | Listing removed | $249,000 |
Source: | ||
Public tax history
| Year | Property taxes | Tax assessment |
|---|---|---|
| 2025 | -- | $125,000 +46.5% |
| 2024 | $2,014 +86.9% | $85,333 +86.9% |
| 2023 | $1,078 +661.1% | $45,667 +661.1% |
Find assessor info on the county website
Neighborhood: Park Circle
Nearby schools
GreatSchools rating
- 2/10Creative City Public Charter SchoolGrades: K-5Distance: 0.2 mi
- 3/10Academy For College And Career ExplorationGrades: 6-12Distance: 1.3 mi
- 1/10Frederick Douglass High SchoolGrades: 9-12Distance: 1.3 mi
Schools provided by the listing agent
- District: Baltimore City Public Schools
Source: Bright MLS. This data may not be complete. We recommend contacting the local school district to confirm school assignments for this home.
Get pre-qualified for a loan
At Zillow Home Loans, we can pre-qualify you in as little as 5 minutes with no impact to your credit score.An equal housing lender. NMLS #10287.

