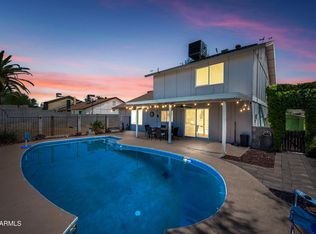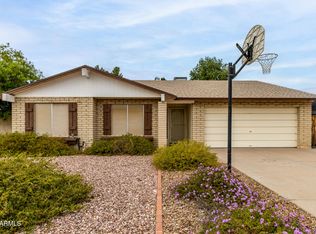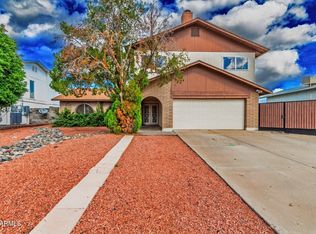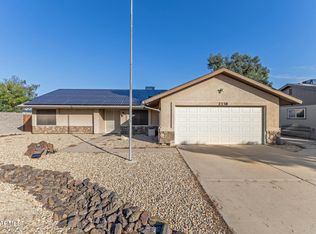NEW roof, OWNED solar (with warranty), Bosch HVAC (10-year warranty), NEW Dual-pane windows & sliders, Attic sealed & re-insulated, Updated bathrooms, Resurfaced kitchen cabinets, Whole-house surge protector, NEW turf, Misting systems on both patios, Garage workshop with electric, HEATED and COOLING pool + RV gate
This home sits on almost ¼ acre and is truly move-in ready, with upgrades you don't have to think about for years to come.
For sale
$520,000
3833 W Phelps Rd, Phoenix, AZ 85053
3beds
1,829sqft
Est.:
Single Family Residence
Built in 1979
10,141 Square Feet Lot
$-- Zestimate®
$284/sqft
$-- HOA
What's special
Rv gateUpdated bathroomsWhole-house surge protectorResurfaced kitchen cabinetsHeated and cooling poolNew turfNew roof
- 170 days |
- 383 |
- 16 |
Zillow last checked: 8 hours ago
Listing updated: November 19, 2025 at 12:09pm
Listed by:
Sarah McNurlin 406-599-1023,
Arizona Best Real Estate
Source: ARMLS,MLS#: 6897952

Tour with a local agent
Facts & features
Interior
Bedrooms & bathrooms
- Bedrooms: 3
- Bathrooms: 2
- Full bathrooms: 2
Heating
- Electric
Cooling
- Central Air, Ceiling Fan(s), Programmable Thmstat
Appliances
- Included: Electric Cooktop
Features
- High Speed Internet, Eat-in Kitchen, Breakfast Bar, Full Bth Master Bdrm, Laminate Counters
- Flooring: Laminate, Tile
- Windows: Low Emissivity Windows, Double Pane Windows, ENERGY STAR Qualified Windows
- Has basement: No
Interior area
- Total structure area: 1,829
- Total interior livable area: 1,829 sqft
Property
Parking
- Total spaces: 4
- Parking features: RV Gate, Garage Door Opener, Direct Access, Attch'd Gar Cabinets
- Garage spaces: 2
- Uncovered spaces: 2
Features
- Stories: 1
- Patio & porch: Covered
- Exterior features: Misting System, Screened in Patio(s)
- Has private pool: Yes
- Pool features: Heated
- Spa features: None
- Fencing: Block
Lot
- Size: 10,141 Square Feet
- Features: Sprinklers In Rear, Gravel/Stone Front, Gravel/Stone Back, Synthetic Grass Back, Auto Timer H2O Back
Details
- Parcel number: 20716061
Construction
Type & style
- Home type: SingleFamily
- Architectural style: Ranch
- Property subtype: Single Family Residence
Materials
- Painted, Block, Brick
- Roof: Composition
Condition
- Year built: 1979
Utilities & green energy
- Sewer: Public Sewer
- Water: City Water
Green energy
- Energy efficient items: Solar Panels, ENERGY STAR Light Fixture
Community & HOA
Community
- Subdivision: BRANDYWINE
HOA
- Has HOA: No
- Services included: No Fees
Location
- Region: Phoenix
Financial & listing details
- Price per square foot: $284/sqft
- Tax assessed value: $358,300
- Annual tax amount: $1,895
- Date on market: 7/27/2025
- Cumulative days on market: 235 days
- Listing terms: Cash,Conventional,FHA,VA Loan
- Ownership: Fee Simple
Estimated market value
Not available
Estimated sales range
Not available
Not available
Price history
Price history
| Date | Event | Price |
|---|---|---|
| 9/5/2025 | Price change | $520,000-1.9%$284/sqft |
Source: | ||
| 7/27/2025 | Listed for sale | $530,000-1.7%$290/sqft |
Source: | ||
| 7/23/2025 | Listing removed | $539,000$295/sqft |
Source: | ||
| 6/13/2025 | Price change | $539,000-1.8%$295/sqft |
Source: | ||
| 5/19/2025 | Listed for sale | $549,000+29.2%$300/sqft |
Source: | ||
Public tax history
Public tax history
| Year | Property taxes | Tax assessment |
|---|---|---|
| 2025 | $1,939 +4% | $35,830 -3.6% |
| 2024 | $1,864 +1.9% | $37,150 +131.6% |
| 2023 | $1,829 +2% | $16,041 -34.4% |
Find assessor info on the county website
BuyAbility℠ payment
Est. payment
$2,821/mo
Principal & interest
$2461
Home insurance
$182
Property taxes
$178
Climate risks
Neighborhood: Deer Valley
Nearby schools
GreatSchools rating
- 6/10Sunburst SchoolGrades: PK-6Distance: 1.9 mi
- 4/10Desert Foothills Middle SchoolGrades: 7-8Distance: 1.4 mi
- 8/10Greenway High SchoolGrades: 9-12Distance: 0.7 mi
Schools provided by the listing agent
- Elementary: Washington Elementary School
- Middle: Desert Foothills Middle School
- High: Greenway High School
- District: Washington Elementary School District
Source: ARMLS. This data may not be complete. We recommend contacting the local school district to confirm school assignments for this home.
- Loading
- Loading



