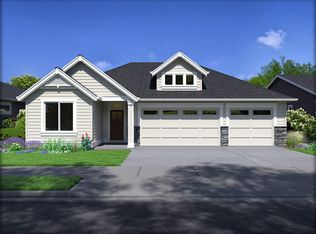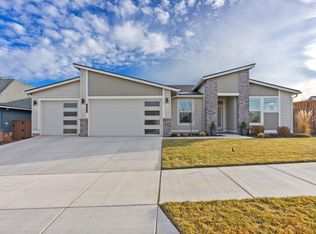Closed
$880,000
3834 NE Oakside Loop, Bend, OR 97701
3beds
3baths
2,248sqft
Single Family Residence
Built in 2023
7,405.2 Square Feet Lot
$896,200 Zestimate®
$391/sqft
$3,264 Estimated rent
Home value
$896,200
$833,000 - $968,000
$3,264/mo
Zestimate® history
Loading...
Owner options
Explore your selling options
What's special
Rare opportunity to own the highly sought-after Carrington plan by Pahlisch Homes—now sold out, but available here as a nearly new resale in Bend's sought-after Petrosa community. At 2,248 sq ft, this thoughtfully designed home offers three spacious bedrooms—each with direct bath access—including a luxurious primary suite with walk-in closet, soaking tub, and tiled shower. Built in 2023 and gently lived in as a second home, it features custom window treatments, quartz counters, full-height tile backsplash, gas fireplace, walk-in pantry, tankless water heater and a 3-car garage. The vaulted great room opens to a covered patio and low maintenance yard—perfect for enjoying Central Oregon's sunny days. Petrosa is a vibrant master-planned community offering a clubhouse, co-working space, pool, hot tub, splash pad, fitness center, community fire pit, parks, trails, and direct access to Pine Nursery Park. Minutes to schools, Forum shopping center, and St. Charles Medical Center.
Zillow last checked: 8 hours ago
Listing updated: February 10, 2026 at 03:26am
Listed by:
Strategic Realty LLC 541-595-8444
Bought with:
Epique Realty
Source: Oregon Datashare,MLS#: 220204361
Facts & features
Interior
Bedrooms & bathrooms
- Bedrooms: 3
- Bathrooms: 3
Heating
- Forced Air, Natural Gas
Cooling
- Central Air
Appliances
- Included: Dishwasher, Disposal, Microwave, Oven, Range, Range Hood, Tankless Water Heater, Water Heater
Features
- Smart Lock(s), Ceiling Fan(s), Double Vanity, Kitchen Island, Linen Closet, Open Floorplan, Pantry, Primary Downstairs, Soaking Tub, Solid Surface Counters, Tile Shower, Vaulted Ceiling(s), Walk-In Closet(s)
- Flooring: Simulated Wood
- Windows: Double Pane Windows, Vinyl Frames
- Basement: None
- Has fireplace: Yes
- Fireplace features: Gas, Great Room
- Common walls with other units/homes: No Common Walls
Interior area
- Total structure area: 2,248
- Total interior livable area: 2,248 sqft
Property
Parking
- Total spaces: 3
- Parking features: Attached, Driveway, Garage Door Opener
- Attached garage spaces: 3
- Has uncovered spaces: Yes
Features
- Levels: One
- Stories: 1
- Patio & porch: Covered, Patio
- Has private pool: Yes
- Pool features: Association, Community, In Ground
- Fencing: Fenced
Lot
- Size: 7,405 sqft
- Features: Drip System, Sprinklers In Front
Details
- Parcel number: 283366
- Zoning description: Residential
- Special conditions: Standard
Construction
Type & style
- Home type: SingleFamily
- Architectural style: Craftsman
- Property subtype: Single Family Residence
Materials
- Frame
- Foundation: Stemwall
- Roof: Composition
Condition
- New construction: No
- Year built: 2023
Details
- Builder name: Pahlisch Homes
Utilities & green energy
- Sewer: Public Sewer
- Water: Public
- Utilities for property: Natural Gas Available
Community & neighborhood
Security
- Security features: Carbon Monoxide Detector(s), Smoke Detector(s)
Community
- Community features: Pool, Park, Playground, Short Term Rentals Not Allowed, Trail(s)
Location
- Region: Bend
- Subdivision: Petrosa
HOA & financial
HOA
- Has HOA: Yes
- HOA fee: $164 monthly
- Amenities included: Clubhouse, Fitness Center, Park, Playground, Pool, Trail(s)
Other
Other facts
- Listing terms: Cash,Conventional,FHA,FMHA,VA Loan
- Road surface type: Paved
Price history
| Date | Event | Price |
|---|---|---|
| 11/21/2025 | Sold | $880,000-1.1%$391/sqft |
Source: | ||
| 11/4/2025 | Pending sale | $889,900$396/sqft |
Source: | ||
| 10/16/2025 | Price change | $889,900-1.1%$396/sqft |
Source: | ||
| 8/7/2025 | Price change | $899,900-1.7%$400/sqft |
Source: | ||
| 7/30/2025 | Price change | $915,000-1.1%$407/sqft |
Source: | ||
Public tax history
| Year | Property taxes | Tax assessment |
|---|---|---|
| 2025 | $5,834 +3.9% | $345,270 +3% |
| 2024 | $5,613 +44.6% | $335,220 +353.6% |
| 2023 | $3,881 +231.6% | $73,910 |
Find assessor info on the county website
Neighborhood: 97701
Nearby schools
GreatSchools rating
- 7/10Ponderosa ElementaryGrades: K-5Distance: 0.8 mi
- 7/10Sky View Middle SchoolGrades: 6-8Distance: 1.9 mi
- 7/10Mountain View Senior High SchoolGrades: 9-12Distance: 1 mi
Schools provided by the listing agent
- Elementary: Ponderosa Elem
- Middle: Sky View Middle
- High: Mountain View Sr High
Source: Oregon Datashare. This data may not be complete. We recommend contacting the local school district to confirm school assignments for this home.
Get pre-qualified for a loan
At Zillow Home Loans, we can pre-qualify you in as little as 5 minutes with no impact to your credit score.An equal housing lender. NMLS #10287.
Sell for more on Zillow
Get a Zillow Showcase℠ listing at no additional cost and you could sell for .
$896,200
2% more+$17,924
With Zillow Showcase(estimated)$914,124

