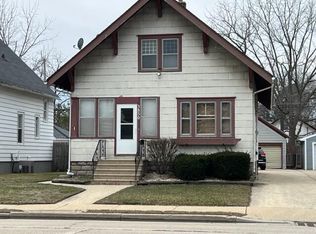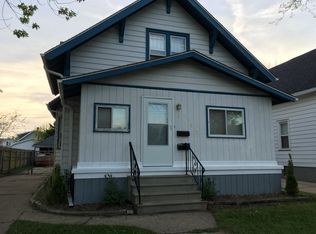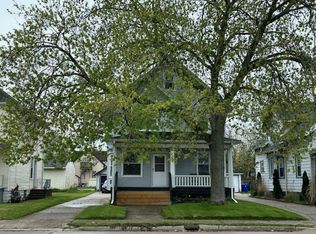Closed
$240,000
3834 Sheridan ROAD, Kenosha, WI 53140
4beds
1,303sqft
Single Family Residence
Built in 1911
6,534 Square Feet Lot
$241,300 Zestimate®
$184/sqft
$1,923 Estimated rent
Home value
$241,300
$212,000 - $275,000
$1,923/mo
Zestimate® history
Loading...
Owner options
Explore your selling options
What's special
Looking for a house with easy access to downtown? a few blocks from the lake? Look no further! This completely remodeled house features brand new appliances: stainless steel refrigerator, dishwasher, hood, oven/range washer and dryer. The kitchen was completely remodeled kitchen with modern countertops and cabinets. The large fenced in backyard is waiting for your family activities. Rear access to the alley offers additional parking in addition to the long driveway. The garage is a small two car garage. All windows are new.
Zillow last checked: 8 hours ago
Listing updated: August 29, 2025 at 03:45am
Listed by:
Kevin Poirier 262-358-6186,
Cove Realty, LLC
Bought with:
Melissa Treichel
Source: WIREX MLS,MLS#: 1919212 Originating MLS: Metro MLS
Originating MLS: Metro MLS
Facts & features
Interior
Bedrooms & bathrooms
- Bedrooms: 4
- Bathrooms: 1
- Full bathrooms: 1
- Main level bedrooms: 2
Primary bedroom
- Level: Upper
- Area: 240
- Dimensions: 16 x 15
Bedroom 2
- Level: Main
- Area: 121
- Dimensions: 11 x 11
Bedroom 3
- Level: Main
- Area: 110
- Dimensions: 11 x 10
Bedroom 4
- Level: Upper
- Area: 204
- Dimensions: 17 x 12
Bathroom
- Features: Tub Only, Ceramic Tile, Shower Over Tub
Kitchen
- Level: Main
- Area: 165
- Dimensions: 15 x 11
Living room
- Level: Main
- Area: 204
- Dimensions: 17 x 12
Heating
- Natural Gas, Forced Air
Cooling
- Central Air
Appliances
- Included: Dishwasher, Dryer, Oven, Range, Refrigerator, Washer
Features
- High Speed Internet, Walk-thru Bedroom
- Flooring: Wood
- Basement: Block,Full,Concrete
Interior area
- Total structure area: 1,303
- Total interior livable area: 1,303 sqft
- Finished area above ground: 1,303
- Finished area below ground: 0
Property
Parking
- Total spaces: 2
- Parking features: Garage Door Opener, Detached, 2 Car, 1 Space
- Garage spaces: 2
Features
- Levels: Two
- Stories: 2
- Fencing: Fenced Yard
- Has view: Yes
- View description: Water
- Has water view: Yes
- Water view: Water
Lot
- Size: 6,534 sqft
- Features: Sidewalks
Details
- Additional structures: Garden Shed
- Parcel number: 1122330428021
- Zoning: RES
- Special conditions: Arms Length
Construction
Type & style
- Home type: SingleFamily
- Architectural style: Colonial
- Property subtype: Single Family Residence
Materials
- Aluminum Siding
Condition
- 21+ Years
- New construction: No
- Year built: 1911
Utilities & green energy
- Sewer: Public Sewer
- Water: Public
- Utilities for property: Cable Available
Community & neighborhood
Location
- Region: Kenosha
- Municipality: Kenosha
Price history
| Date | Event | Price |
|---|---|---|
| 8/18/2025 | Sold | $240,000-9.4%$184/sqft |
Source: | ||
| 7/21/2025 | Contingent | $264,999$203/sqft |
Source: | ||
| 7/12/2025 | Price change | $264,999-1.9%$203/sqft |
Source: | ||
| 6/20/2025 | Price change | $269,999-1.8%$207/sqft |
Source: | ||
| 5/23/2025 | Listed for sale | $275,000+83.5%$211/sqft |
Source: | ||
Public tax history
| Year | Property taxes | Tax assessment |
|---|---|---|
| 2024 | $2,619 -5% | $110,900 |
| 2023 | $2,757 | $110,900 +9.2% |
| 2022 | -- | $101,600 |
Find assessor info on the county website
Neighborhood: Harbor Side
Nearby schools
GreatSchools rating
- 7/10Harvey Elementary SchoolGrades: PK-5Distance: 1.4 mi
- 4/10Washington Middle SchoolGrades: 6-8Distance: 0.2 mi
- 3/10Bradford High SchoolGrades: 9-12Distance: 1.6 mi
Schools provided by the listing agent
- Elementary: Harvey
- Middle: Washington
- High: Bradford
- District: Kenosha
Source: WIREX MLS. This data may not be complete. We recommend contacting the local school district to confirm school assignments for this home.

Get pre-qualified for a loan
At Zillow Home Loans, we can pre-qualify you in as little as 5 minutes with no impact to your credit score.An equal housing lender. NMLS #10287.
Sell for more on Zillow
Get a free Zillow Showcase℠ listing and you could sell for .
$241,300
2% more+ $4,826
With Zillow Showcase(estimated)
$246,126

