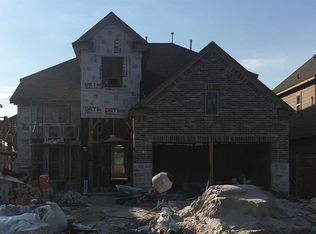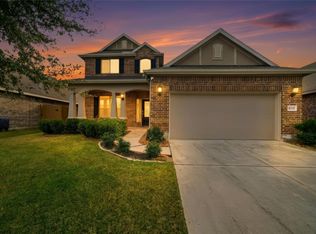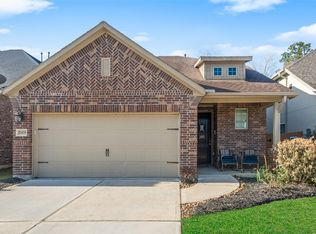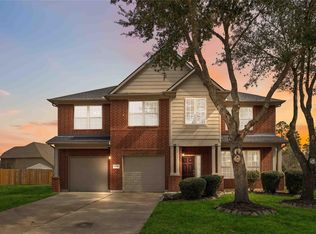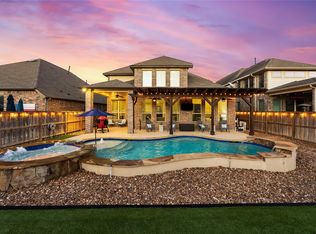Nestled in the prestigious Harmony neighborhood, this stunning Perry Home boasts an open floor plan with soaring 19-foot ceilings, no carpet on the first floor, and a striking spiral staircase. The chef’s kitchen is a dream, featuring granite countertops, stainless steel appliances, and a breakfast bar perfect for entertaining. The master retreat offers a spa-like escape with a soaking tub, separate shower, double sinks, and a spacious walk-in closet. Upstairs, find two secondary bedrooms with a shared bath, another with an en-suite, and a large game room for endless fun. Situated on an oversized corner lot, this home provides a side yard, only one side neighbor, a generous backyard, and a massive covered back porch. Enjoy resort-style amenities in this thoughtfully planned community with easy access to Grand Parkway and Hardy Toll Rd. Zoned to top-rated Conroe ISD schools, this exquisite home is the perfect blend of luxury & convenience. Seller is offering a 1 year home warranty!
For sale
$475,000
3834 Trophy Ridge Dr, Spring, TX 77386
4beds
3,284sqft
Est.:
Single Family Residence
Built in 2016
8,141.36 Square Feet Lot
$466,800 Zestimate®
$145/sqft
$86/mo HOA
What's special
Side yardOpen floor planGenerous backyardStainless steel appliancesGranite countertopsStriking spiral staircaseOnly one side neighbor
- 38 days |
- 650 |
- 25 |
Zillow last checked: 8 hours ago
Listing updated: January 15, 2026 at 02:13am
Listed by:
Angela Kraushaar TREC #0600900 713-253-5678,
Coldwell Banker Realty - Katy
Source: HAR,MLS#: 86906377
Tour with a local agent
Facts & features
Interior
Bedrooms & bathrooms
- Bedrooms: 4
- Bathrooms: 4
- Full bathrooms: 3
- 1/2 bathrooms: 1
Rooms
- Room types: Family Room, Utility Room
Primary bathroom
- Features: Half Bath, Primary Bath: Double Sinks, Primary Bath: Separate Shower, Primary Bath: Soaking Tub
Kitchen
- Features: Breakfast Bar, Kitchen open to Family Room, Walk-in Pantry
Heating
- Natural Gas
Cooling
- Ceiling Fan(s), Electric
Appliances
- Included: Disposal, Electric Oven, Microwave, Gas Cooktop, Dishwasher
- Laundry: Electric Dryer Hookup, Washer Hookup
Features
- High Ceilings, En-Suite Bath, Primary Bed - 1st Floor, Walk-In Closet(s)
- Flooring: Carpet, Laminate, Tile
- Doors: Insulated Doors
- Windows: Insulated/Low-E windows, Window Coverings
- Number of fireplaces: 1
- Fireplace features: Gas Log
Interior area
- Total structure area: 3,284
- Total interior livable area: 3,284 sqft
Video & virtual tour
Property
Parking
- Total spaces: 2
- Parking features: Attached
- Attached garage spaces: 2
Features
- Stories: 2
- Patio & porch: Covered
- Exterior features: Sprinkler System
- Fencing: Full
Lot
- Size: 8,141.36 Square Feet
- Features: Corner Lot, Subdivided, 0 Up To 1/4 Acre
Details
- Parcel number: 57110015100
Construction
Type & style
- Home type: SingleFamily
- Architectural style: Traditional
- Property subtype: Single Family Residence
Materials
- Brick
- Foundation: Slab
- Roof: Composition
Condition
- New construction: No
- Year built: 2016
Details
- Builder name: Perry Homes
Utilities & green energy
- Sewer: Public Sewer
- Water: Public
Green energy
- Energy efficient items: Thermostat
Community & HOA
Community
- Features: Subdivision Tennis Court
- Subdivision: Harmony
HOA
- Has HOA: Yes
- Amenities included: Fitness Center, Park, Playground, Pool, Splash Pad, Tennis Court(s), Trail(s)
- HOA fee: $1,035 annually
Location
- Region: Spring
Financial & listing details
- Price per square foot: $145/sqft
- Tax assessed value: $523,190
- Annual tax amount: $11,806
- Date on market: 1/14/2026
- Listing terms: Cash,Conventional,FHA,VA Loan
- Exclusions: All Flat Tv's
- Road surface type: Concrete, Curbs, Gutters
Estimated market value
$466,800
$443,000 - $490,000
$3,425/mo
Price history
Price history
| Date | Event | Price |
|---|---|---|
| 9/16/2025 | Price change | $475,000-3%$145/sqft |
Source: | ||
| 7/8/2025 | Price change | $489,900-2%$149/sqft |
Source: | ||
| 5/1/2025 | Listed for sale | $500,000+28.2%$152/sqft |
Source: | ||
| 4/30/2021 | Listing removed | -- |
Source: | ||
| 3/30/2021 | Pending sale | $389,900$119/sqft |
Source: | ||
| 3/24/2021 | Listed for sale | $389,900+5.4%$119/sqft |
Source: | ||
| 1/11/2020 | Listing removed | $369,900$113/sqft |
Source: C 4 Realty LLC. #57861872 Report a problem | ||
| 7/27/2019 | Price change | $369,900-2.6%$113/sqft |
Source: C 4 Realty LLC. #57861872 Report a problem | ||
| 7/12/2019 | Listed for sale | $379,900$116/sqft |
Source: C 4 Realty LLC. #57861872 Report a problem | ||
Public tax history
Public tax history
| Year | Property taxes | Tax assessment |
|---|---|---|
| 2025 | $6,366 +3.8% | $523,190 +9% |
| 2024 | $6,134 -4.7% | $480,000 -4.3% |
| 2023 | $6,434 | $501,570 +7.3% |
| 2022 | -- | $467,350 +28.6% |
| 2021 | $6,045 -2.4% | $363,450 +0.7% |
| 2020 | $6,194 +8.7% | $360,800 +10% |
| 2019 | $5,699 -44.7% | $328,000 -1.6% |
| 2018 | $10,301 -1.1% | $333,210 |
| 2017 | $10,418 +678.8% | $333,210 +742.3% |
| 2016 | $1,338 | $39,560 |
Find assessor info on the county website
BuyAbility℠ payment
Est. payment
$2,987/mo
Principal & interest
$2252
Property taxes
$649
HOA Fees
$86
Climate risks
Neighborhood: Harmony Springs
Nearby schools
GreatSchools rating
- 8/10Cox Intermediate SchoolGrades: 5-6Distance: 0.9 mi
- 7/10York Junior High SchoolGrades: 7-8Distance: 0.8 mi
- 8/10Grand Oaks High SchoolGrades: 9-12Distance: 1.6 mi
Schools provided by the listing agent
- Elementary: Ann K. Snyder Elementary School
- Middle: York Junior High School
- High: Grand Oaks High School
Source: HAR. This data may not be complete. We recommend contacting the local school district to confirm school assignments for this home.
