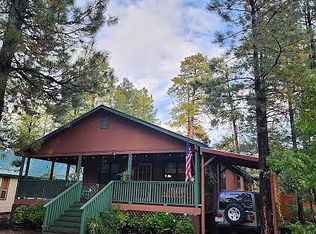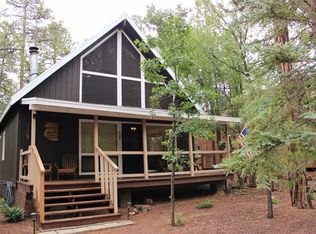Closed
$375,000
3834 Turkey Track Rd, Pinetop, AZ 85935
2beds
2baths
1,256sqft
Single Family Residence
Built in 1984
8,712 Square Feet Lot
$374,100 Zestimate®
$299/sqft
$1,874 Estimated rent
Home value
$374,100
$337,000 - $415,000
$1,874/mo
Zestimate® history
Loading...
Owner options
Explore your selling options
What's special
Charming chalet cabin nestled among the tall pines in Pinetop Lakes Mountain Homes! This inviting retreat features stunning clerestory windows, beautiful tongue-and-groove ceilings, and hardwood flooring. Enjoy three spacious deck areas—perfect for relaxing or entertaining. The cabin is partially furnished and offers a convenient floor plan with the master bedroom downstairs and a large second bedroom with bathroom upstairs. Recent upgrades include a 2-year-old AC unit and two security screen doors. Cozy up by the woodstove, set against a flagstone backdrop, and take in the serene views of passing wildlife through the clerestory windows. Whether you're entertaining on the covered decks or unwinding indoors, this mountain getaway is ready for you. This property includes access to the coveted Pinetop Lakes Recreation Center, available year-round and open seven days a week. Enjoy a wide array of clubhouse amenities, including a fitness center, disc golf, pickleball, basketball, racquetball, tennis, pool, and spas. Don't miss out on this wonderful opportunity!
Zillow last checked: 8 hours ago
Listing updated: August 25, 2025 at 01:47pm
Listed by:
Angela M McMahon 928-368-3863,
Keller Williams Arizona Realty - Pinetop
Bought with:
James M Maloney, BR577310000
Genesis Real Estate & Development Inc
Source: WMAOR,MLS#: 256910
Facts & features
Interior
Bedrooms & bathrooms
- Bedrooms: 2
- Bathrooms: 2
Heating
- Natural Gas, Forced Air, Wood
Cooling
- Window Unit(s), Central Air
Appliances
- Laundry: In Hall
Features
- Master Downstairs, Vaulted Ceiling(s), Tub/Shower, Full Bath, Kitchen/Dining Room Combo, Breakfast Bar, Split Bedroom
- Flooring: Carpet, Wood, Tile
- Windows: Double Pane Windows
- Has fireplace: Yes
- Fireplace features: Living Room, Wood Burning Stove
Interior area
- Total structure area: 1,256
- Total interior livable area: 1,256 sqft
Property
Parking
- Parking features: Garage
- Has garage: Yes
Features
- Levels: Two
- Stories: 2
- Patio & porch: Deck
- Fencing: Privacy
Lot
- Size: 8,712 sqft
- Dimensions: apr x . 120' x 78.52' x 120' x 77'
- Features: Wooded, Tall Pines On Lot
Details
- Additional parcels included: No
- Parcel number: 41179502
- Zoning description: R1-10
Construction
Type & style
- Home type: SingleFamily
- Architectural style: Chalet,Cabin
- Property subtype: Single Family Residence
Materials
- Wood Frame, Log Siding
- Foundation: Stemwall
- Roof: Shingle,Pitched
Condition
- Year built: 1984
Utilities & green energy
- Electric: Navopache
- Utilities for property: Sewer Available, Electricity Connected, Water Connected
Community & neighborhood
Security
- Security features: Smoke Detector(s)
Location
- Region: Pinetop
- Subdivision: Pinetop Lakes Mountain Homes
HOA & financial
HOA
- Has HOA: Yes
- HOA fee: $400 annually
- Association name: Yes
Other
Other facts
- Ownership type: No
Price history
| Date | Event | Price |
|---|---|---|
| 8/25/2025 | Sold | $375,000$299/sqft |
Source: | ||
| 8/25/2025 | Pending sale | $375,000$299/sqft |
Source: | ||
| 7/5/2025 | Listed for sale | $375,000$299/sqft |
Source: | ||
Public tax history
| Year | Property taxes | Tax assessment |
|---|---|---|
| 2025 | $1,511 +4.3% | $23,840 +5.6% |
| 2024 | $1,449 +10% | $22,586 -14.2% |
| 2023 | $1,318 -8.2% | $26,338 +31.8% |
Find assessor info on the county website
Neighborhood: 85935
Nearby schools
GreatSchools rating
- 7/10Blue Ridge Elementary SchoolGrades: PK-6Distance: 6.3 mi
- 4/10Blue Ridge Junior High SchoolGrades: 7-8Distance: 5.2 mi
- 4/10Blue Ridge High SchoolGrades: 9-12Distance: 5.2 mi

Get pre-qualified for a loan
At Zillow Home Loans, we can pre-qualify you in as little as 5 minutes with no impact to your credit score.An equal housing lender. NMLS #10287.

