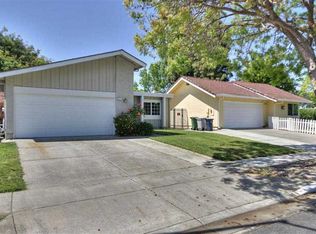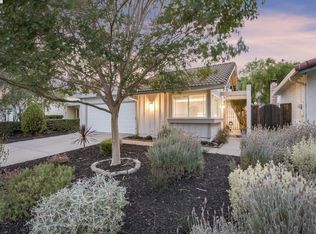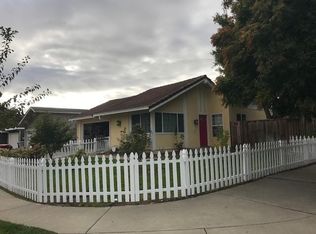Sold for $1,700,000 on 06/09/25
$1,700,000
3835 Dryden Rd, Fremont, CA 94555
4beds
1,633sqft
Residential, Single Family Residence
Built in 1977
4,356 Square Feet Lot
$1,835,500 Zestimate®
$1,041/sqft
$4,125 Estimated rent
Home value
$1,835,500
$1.67M - $2.00M
$4,125/mo
Zestimate® history
Loading...
Owner options
Explore your selling options
What's special
Welcome to 3835 Dryden Road in the coveted Fremont Northgate area. This large family home welcomes you with a very open layout, featuring charming high ceiling in living room and formal dining. Sitting on 1633 square feet of elegant interior space, this spacious home houses 4 bedrooms 2 baths and a large family room on one-level. The updated kitchen has a lovely breakfast bar and connected with the family room, which makes conversation between you and your guests effortless during meal preparation. The best feature is how bright this home is! The living and dining room face east while the family room and courtyard face west. All bedrooms have big windows. The central courtyard and two skylights also let in plenty sunlight. The whole house features warm-tone engineered wood, 2-tone interior fresh paint, and chic-grey exterior fresh paint, new lights, as well as dual-pane windows and patio doors. This beautiful home is wraped around by a refreshed lovely front and backyard. The location is excellent for commuters - quick access to Google and Facebook shuttle station, 880, 84 and 92. Ardenwood Farm, Coyote Hills Regional Park, Multi-Culture cuisines and cafes are all within minutes. Top it off with Award-Winning Schools!!
Zillow last checked: 8 hours ago
Listing updated: June 12, 2025 at 04:32am
Listed by:
Sylvia So-Yi Wong DRE #01925547 510-574-5696,
Compass
Bought with:
Prerana Saraiya, DRE #00862060
Compass
Source: Bay East AOR,MLS#: 41094877
Facts & features
Interior
Bedrooms & bathrooms
- Bedrooms: 4
- Bathrooms: 2
- Full bathrooms: 2
Bathroom
- Features: Shower Over Tub
Kitchen
- Features: Breakfast Bar, Stone Counters, Dishwasher, Electric Range/Cooktop, Updated Kitchen
Heating
- Central
Cooling
- Other
Appliances
- Included: Dishwasher, Electric Range
- Laundry: Hookups Only
Features
- Breakfast Bar, Updated Kitchen
- Flooring: Engineered Wood
- Number of fireplaces: 1
- Fireplace features: Family Room
Interior area
- Total structure area: 1,633
- Total interior livable area: 1,633 sqft
Property
Parking
- Total spaces: 2
- Parking features: Attached, Garage Door Opener
- Garage spaces: 2
Features
- Levels: One
- Stories: 1
- Pool features: None
Lot
- Size: 4,356 sqft
- Features: Rectangular Lot, Back Yard, Front Yard, Side Yard
Details
- Parcel number: 54340318
- Special conditions: Standard
Construction
Type & style
- Home type: SingleFamily
- Architectural style: Contemporary
- Property subtype: Residential, Single Family Residence
Materials
- Roof: Composition
Condition
- Existing
- New construction: No
- Year built: 1977
Utilities & green energy
- Electric: No Solar
- Sewer: Public Sewer
- Water: Public
Community & neighborhood
Security
- Security features: Smoke Detector(s)
Location
- Region: Fremont
- Subdivision: Northgate Area
Other
Other facts
- Listing agreement: Excl Right
- Listing terms: CalHFA,Cash,Conventional,1031 Exchange,FHA,VA Loan
Price history
| Date | Event | Price |
|---|---|---|
| 6/9/2025 | Sold | $1,700,000+0.1%$1,041/sqft |
Source: | ||
| 5/13/2025 | Pending sale | $1,699,000$1,040/sqft |
Source: | ||
| 4/25/2025 | Listed for sale | $1,699,000$1,040/sqft |
Source: | ||
Public tax history
| Year | Property taxes | Tax assessment |
|---|---|---|
| 2025 | -- | $751,387 +2% |
| 2024 | $9,166 +240.3% | $736,654 +333.6% |
| 2023 | $2,693 +2.3% | $169,911 +2% |
Find assessor info on the county website
Neighborhood: Northgate
Nearby schools
GreatSchools rating
- 8/10Warwick Elementary SchoolGrades: K-5Distance: 0.3 mi
- 8/10Thornton Middle SchoolGrades: 6-8Distance: 1.7 mi
- 10/10American High SchoolGrades: 9-12Distance: 1.3 mi
Get a cash offer in 3 minutes
Find out how much your home could sell for in as little as 3 minutes with a no-obligation cash offer.
Estimated market value
$1,835,500
Get a cash offer in 3 minutes
Find out how much your home could sell for in as little as 3 minutes with a no-obligation cash offer.
Estimated market value
$1,835,500


