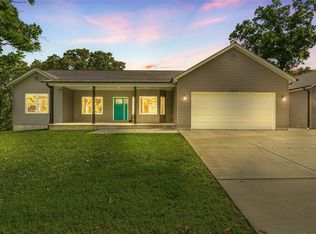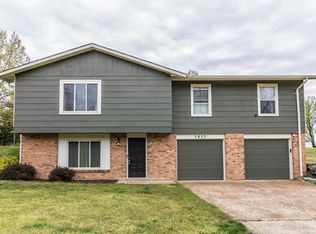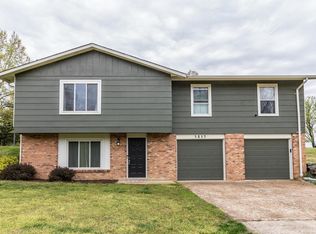Closed
Listing Provided by:
Chris H Robinson 314-471-6304,
Genstone Realty
Bought with: Coldwell Banker Realty - Gundaker
Price Unknown
3835 E Four Ridge Rd, Imperial, MO 63052
4beds
1,536sqft
Single Family Residence
Built in 1964
4.27 Acres Lot
$258,400 Zestimate®
$--/sqft
$2,400 Estimated rent
Home value
$258,400
$230,000 - $289,000
$2,400/mo
Zestimate® history
Loading...
Owner options
Explore your selling options
What's special
Completely remodeled home featuring a spacious 4 bedroom and two full bathrooms. This all-electric house includes a brand new furnace and hot water heater for added comfort and efficiency. The property boasts a new electric panel, ensuring electrical safety and reliability. The kitchen has been fully updated with modern appliances and finishes. For safety and peace of mind, a storm shelter is installed. Situated on four acres, this property offers ample space and privacy. A perfect blend of updates, functionality, and acreage!
Zillow last checked: 8 hours ago
Listing updated: November 10, 2025 at 11:54am
Listing Provided by:
Chris H Robinson 314-471-6304,
Genstone Realty
Bought with:
Jaclyn S Burch, 2018012866
Coldwell Banker Realty - Gundaker
Source: MARIS,MLS#: 25064814 Originating MLS: Southern Gateway Association of REALTORS
Originating MLS: Southern Gateway Association of REALTORS
Facts & features
Interior
Bedrooms & bathrooms
- Bedrooms: 4
- Bathrooms: 2
- Full bathrooms: 2
- Main level bathrooms: 1
- Main level bedrooms: 3
Bedroom
- Features: Floor Covering: Carpeting
- Level: Main
- Area: 121
- Dimensions: 11x11
Bedroom 2
- Features: Floor Covering: Carpeting
- Level: Main
- Area: 99
- Dimensions: 11x9
Bedroom 3
- Features: Floor Covering: Carpeting
- Level: Main
- Area: 81
- Dimensions: 9x9
Bedroom 4
- Features: Floor Covering: Carpeting
- Level: Lower
- Area: 143
- Dimensions: 13x11
Dining room
- Features: Floor Covering: Laminate
- Level: Main
- Area: 60
- Dimensions: 10x6
Family room
- Features: Floor Covering: Laminate
- Level: Lower
- Area: 140
- Dimensions: 14x10
Kitchen
- Features: Floor Covering: Laminate
- Level: Main
- Area: 90
- Dimensions: 10x9
Living room
- Features: Floor Covering: Laminate
- Level: Main
- Area: 225
- Dimensions: 15x15
Heating
- Forced Air
Cooling
- Ceiling Fan(s), Central Air
Appliances
- Included: Stainless Steel Appliance(s), Dishwasher, Disposal, Exhaust Fan, Ice Maker, Microwave, Electric Oven, Electric Range, Electric Water Heater
- Laundry: In Basement
Features
- Ceiling Fan(s), Storage
- Flooring: Carpet, Laminate
- Doors: Panel Door(s)
- Basement: Partially Finished,Sleeping Area
- Has fireplace: No
Interior area
- Total structure area: 1,536
- Total interior livable area: 1,536 sqft
- Finished area above ground: 936
- Finished area below ground: 600
Property
Parking
- Total spaces: 1
- Parking features: Concrete, Driveway, Garage, Garage Door Opener, Garage Faces Front, Gravel
- Attached garage spaces: 1
- Has uncovered spaces: Yes
Features
- Levels: One
- Patio & porch: Patio, Rear Porch
- Fencing: Front Yard,Partial,Wire
Lot
- Size: 4.27 Acres
- Dimensions: 411 x 380
- Features: Adjoins Wooded Area, Back Yard, Many Trees
Details
- Parcel number: 082.009.00000017
- Special conditions: Standard
Construction
Type & style
- Home type: SingleFamily
- Architectural style: Ranch,Traditional
- Property subtype: Single Family Residence
- Attached to another structure: Yes
Materials
- Aluminum Siding, Concrete, Frame
- Foundation: Concrete Perimeter
- Roof: Architectural Shingle
Condition
- Updated/Remodeled
- New construction: No
- Year built: 1964
Utilities & green energy
- Electric: Single Phase
- Sewer: Aerobic Septic, Septic Tank
- Water: Public
- Utilities for property: Electricity Connected, Phone Available, Water Connected
Community & neighborhood
Location
- Region: Imperial
- Subdivision: Roads End Acres
Other
Other facts
- Listing terms: Cash,Conventional,FHA,Private,VA Loan
- Ownership: Private
- Road surface type: Asphalt
Price history
| Date | Event | Price |
|---|---|---|
| 11/10/2025 | Sold | -- |
Source: | ||
| 10/13/2025 | Pending sale | $244,900$159/sqft |
Source: | ||
| 10/9/2025 | Listed for sale | $244,900$159/sqft |
Source: | ||
| 9/24/2025 | Pending sale | $244,900+81.5%$159/sqft |
Source: | ||
| 5/12/2025 | Sold | -- |
Source: | ||
Public tax history
| Year | Property taxes | Tax assessment |
|---|---|---|
| 2025 | $1,339 +13% | $19,700 +13.2% |
| 2024 | $1,185 -0.1% | $17,400 |
| 2023 | $1,186 +0.2% | $17,400 |
Find assessor info on the county website
Neighborhood: 63052
Nearby schools
GreatSchools rating
- 8/10Clyde Hamrick Elementary SchoolGrades: K-5Distance: 1 mi
- 7/10Antonia Middle SchoolGrades: 6-8Distance: 3.3 mi
- 7/10Seckman Sr. High SchoolGrades: 9-12Distance: 2.5 mi
Schools provided by the listing agent
- Elementary: Clyde Hamrick Elem.
- Middle: Antonia Middle School
- High: Seckman Sr. High
Source: MARIS. This data may not be complete. We recommend contacting the local school district to confirm school assignments for this home.
Get a cash offer in 3 minutes
Find out how much your home could sell for in as little as 3 minutes with a no-obligation cash offer.
Estimated market value$258,400
Get a cash offer in 3 minutes
Find out how much your home could sell for in as little as 3 minutes with a no-obligation cash offer.
Estimated market value
$258,400


