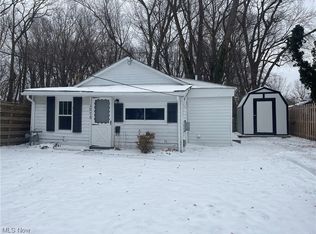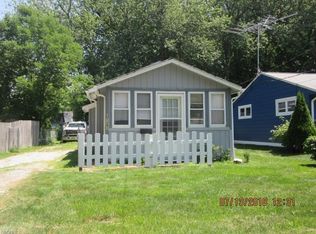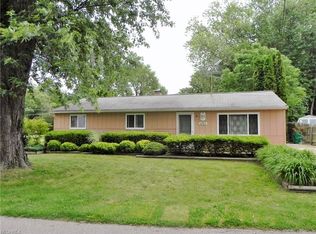Sold for $165,000
$165,000
38358 S Beachview Rd, Willoughby, OH 44094
3beds
1,352sqft
Single Family Residence
Built in 1974
7,479.25 Square Feet Lot
$174,100 Zestimate®
$122/sqft
$1,807 Estimated rent
Home value
$174,100
$153,000 - $198,000
$1,807/mo
Zestimate® history
Loading...
Owner options
Explore your selling options
What's special
Welcome to this three bedroom one and a half bath colonial located on a quiet street close to many amenities including Osborne Park. This home has generously sized bedrooms, an eat in kitchen and many updates including a new roof that was installed November 2021. Other updates include a newer furnace, hot water tank, gutters and energy efficient double hung windows. This home is positioned just minutes from downtown Willoughby with easy access to route 2 for commutes. Fence and outbuildings could use some TLC. Home is POS compliant. Come see the potential this home has for you!
Zillow last checked: 8 hours ago
Listing updated: December 15, 2024 at 03:47am
Listing Provided by:
Jessie Keener 440-725-5620,
CENTURY 21 Asa Cox Homes
Bought with:
Zachary Grabinski, 2022005058
Howard Hanna
Source: MLS Now,MLS#: 5062747 Originating MLS: Ashtabula County REALTORS
Originating MLS: Ashtabula County REALTORS
Facts & features
Interior
Bedrooms & bathrooms
- Bedrooms: 3
- Bathrooms: 2
- Full bathrooms: 1
- 1/2 bathrooms: 1
- Main level bathrooms: 1
Primary bedroom
- Description: Flooring: Luxury Vinyl Tile
- Level: Second
- Dimensions: 10 x 14
Bedroom
- Description: Flooring: Carpet
- Level: Second
- Dimensions: 11 x 9
Bedroom
- Description: Flooring: Carpet
- Level: Second
- Dimensions: 10 x 12
Primary bathroom
- Description: Flooring: Ceramic Tile
- Level: Second
Bathroom
- Description: Flooring: Ceramic Tile
- Level: First
Eat in kitchen
- Description: Flooring: Ceramic Tile
- Level: First
- Dimensions: 16 x 11
Laundry
- Description: Flooring: Ceramic Tile
- Level: First
- Dimensions: 7 x 8
Living room
- Description: Flooring: Carpet
- Level: First
- Dimensions: 20 x 13
Heating
- Forced Air, Gas
Cooling
- Central Air, Ceiling Fan(s)
Appliances
- Included: Dryer, Dishwasher, Range, Refrigerator, Washer
- Laundry: Electric Dryer Hookup, Gas Dryer Hookup, Main Level, Laundry Room
Features
- Has basement: No
- Has fireplace: No
Interior area
- Total structure area: 1,352
- Total interior livable area: 1,352 sqft
- Finished area above ground: 1,352
Property
Parking
- Total spaces: 2
- Parking features: Detached, Garage, Gravel
- Garage spaces: 2
Features
- Levels: Two
- Stories: 2
- Patio & porch: Patio
- Fencing: Full,Wood
Lot
- Size: 7,479 sqft
Details
- Additional structures: Shed(s)
- Parcel number: 27B056I000480
Construction
Type & style
- Home type: SingleFamily
- Architectural style: Colonial
- Property subtype: Single Family Residence
Materials
- Aluminum Siding, Vinyl Siding
- Foundation: Slab
- Roof: Asphalt,Fiberglass
Condition
- Year built: 1974
Details
- Warranty included: Yes
Utilities & green energy
- Sewer: Public Sewer
- Water: Public
Community & neighborhood
Location
- Region: Willoughby
- Subdivision: Willobee On The Lake 3
Other
Other facts
- Listing terms: Cash,Conventional,FHA,VA Loan
Price history
| Date | Event | Price |
|---|---|---|
| 12/12/2024 | Sold | $165,000$122/sqft |
Source: | ||
| 11/6/2024 | Pending sale | $165,000$122/sqft |
Source: | ||
| 11/3/2024 | Price change | $165,000-8.3%$122/sqft |
Source: | ||
| 9/23/2024 | Price change | $179,900-9.1%$133/sqft |
Source: | ||
| 8/16/2024 | Listed for sale | $198,000+62.4%$146/sqft |
Source: | ||
Public tax history
| Year | Property taxes | Tax assessment |
|---|---|---|
| 2024 | $3,033 +12.8% | $55,430 +32% |
| 2023 | $2,688 -8.3% | $42,000 |
| 2022 | $2,930 -0.4% | $42,000 |
Find assessor info on the county website
Neighborhood: 44094
Nearby schools
GreatSchools rating
- 4/10Grant Elementary SchoolGrades: K-5Distance: 1.9 mi
- 6/10Willoughby Middle SchoolGrades: 6-8Distance: 4.7 mi
- 7/10South High SchoolGrades: 9-12Distance: 4.7 mi
Schools provided by the listing agent
- District: Willoughby-Eastlake - 4309
Source: MLS Now. This data may not be complete. We recommend contacting the local school district to confirm school assignments for this home.
Get pre-qualified for a loan
At Zillow Home Loans, we can pre-qualify you in as little as 5 minutes with no impact to your credit score.An equal housing lender. NMLS #10287.
Sell with ease on Zillow
Get a Zillow Showcase℠ listing at no additional cost and you could sell for —faster.
$174,100
2% more+$3,482
With Zillow Showcase(estimated)$177,582


