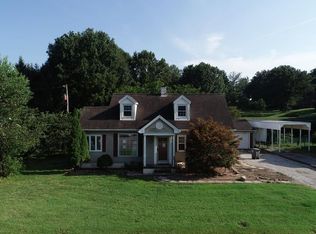Closed
$225,000
3836 Herrmann Rd, Evansville, IN 47711
2beds
968sqft
Single Family Residence
Built in 1942
0.45 Acres Lot
$209,900 Zestimate®
$--/sqft
$1,037 Estimated rent
Home value
$209,900
$197,000 - $220,000
$1,037/mo
Zestimate® history
Loading...
Owner options
Explore your selling options
What's special
Convenient north side location on .45 of an acre. Setting well back from the street gives the home great curb appeal. 36x40 Garage/Barn is insulated heated, cooled and includes a vehicle lift. Full unfinished basement provides additional storage or could be finished for additional living space. Fenced in yard for the pets and provides privacy from the neighbors. Very well maintained and updated. You enter into an enclosed porch/sunroom with shiplap style ceiling, ceramic tile floors and large windows for lots of light. The remodeled kitchen includes high quality Amish built hickory cabinets with uppers to the ceiling, glass doors, full wood soft close dovetail drawers, SS farmhouse sink, tile back splash, shiplap ceiling, crown molding, quartz counter tops and SS appliances. Original oak hardwood floors through the living, hall and bedrooms. The back bedroom has built-in drawers for extra storage. The bathroom has also been updated with ceramic tile shower, floors, walls and granite vanity top with undermount sink. Security system with cameras.
Zillow last checked: 8 hours ago
Listing updated: February 13, 2023 at 06:33am
Listed by:
Steven L Dossett Cell:812-449-9222,
F.C. TUCKER EMGE
Bought with:
Suzanne Ready-Pierce, RB16001069
ERA FIRST ADVANTAGE REALTY, INC
Source: IRMLS,MLS#: 202301848
Facts & features
Interior
Bedrooms & bathrooms
- Bedrooms: 2
- Bathrooms: 1
- Full bathrooms: 1
- Main level bedrooms: 2
Bedroom 1
- Level: Main
Bedroom 2
- Level: Main
Kitchen
- Level: Main
- Area: 150
- Dimensions: 15 x 10
Living room
- Level: Main
- Area: 221
- Dimensions: 17 x 13
Heating
- Electric, Heat Pump
Cooling
- Heat Pump
Appliances
- Included: Dishwasher, Microwave, Refrigerator, Electric Range, Electric Water Heater
Features
- Ceiling Fan(s), Countertops-Solid Surf, Eat-in Kitchen, Kitchenette, Tub/Shower Combination
- Flooring: Hardwood, Ceramic Tile
- Windows: Window Treatments
- Basement: Full,Unfinished
- Has fireplace: No
Interior area
- Total structure area: 1,936
- Total interior livable area: 968 sqft
- Finished area above ground: 968
- Finished area below ground: 0
Property
Parking
- Parking features: Asphalt
- Has uncovered spaces: Yes
Features
- Levels: One
- Stories: 1
- Patio & porch: Patio
- Fencing: Chain Link
Lot
- Size: 0.45 Acres
- Dimensions: 129x150
- Features: Level, City/Town/Suburb
Details
- Additional structures: Pole/Post Building
- Parcel number: 820608034401.002020
Construction
Type & style
- Home type: SingleFamily
- Architectural style: Ranch
- Property subtype: Single Family Residence
Materials
- Aluminum Siding, Vinyl Siding
Condition
- New construction: No
- Year built: 1942
Utilities & green energy
- Sewer: Public Sewer
- Water: Public
Community & neighborhood
Security
- Security features: Closed Circuit Camera(s)
Location
- Region: Evansville
- Subdivision: Dunville
Other
Other facts
- Listing terms: Cash,Conventional,FHA,VA Loan
Price history
| Date | Event | Price |
|---|---|---|
| 2/10/2023 | Sold | $225,000+9.8% |
Source: | ||
| 1/23/2023 | Pending sale | $204,900 |
Source: | ||
| 1/20/2023 | Listed for sale | $204,900+78.2% |
Source: | ||
| 9/8/2017 | Sold | $115,000 |
Source: | ||
| 8/8/2017 | Listed for sale | $115,000+27.9%$119/sqft |
Source: KELLER WILLIAMS CAPITAL REALTY #201736622 Report a problem | ||
Public tax history
| Year | Property taxes | Tax assessment |
|---|---|---|
| 2024 | $1,293 +40.3% | $124,900 +2.6% |
| 2023 | $921 +24.6% | $121,700 +39.7% |
| 2022 | $740 +3.8% | $87,100 +14.2% |
Find assessor info on the county website
Neighborhood: 47711
Nearby schools
GreatSchools rating
- 4/10Evans SchoolGrades: PK-6Distance: 0.6 mi
- 8/10North Junior High SchoolGrades: 7-8Distance: 7.1 mi
- 8/10New Tech InstituteGrades: 9-12Distance: 1.3 mi
Schools provided by the listing agent
- Elementary: Evans
- Middle: North
- High: North
- District: Evansville-Vanderburgh School Corp.
Source: IRMLS. This data may not be complete. We recommend contacting the local school district to confirm school assignments for this home.

Get pre-qualified for a loan
At Zillow Home Loans, we can pre-qualify you in as little as 5 minutes with no impact to your credit score.An equal housing lender. NMLS #10287.
