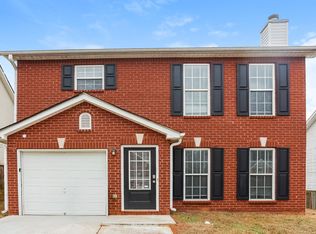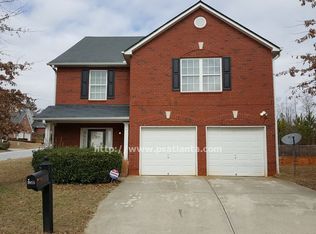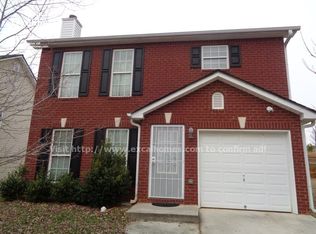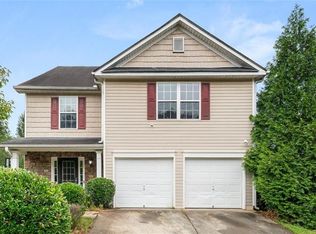Closed
$310,000
3836 Riverside Pkwy, Decatur, GA 30034
4beds
2,268sqft
Single Family Residence
Built in 2007
8,712 Square Feet Lot
$301,900 Zestimate®
$137/sqft
$2,306 Estimated rent
Home value
$301,900
$287,000 - $317,000
$2,306/mo
Zestimate® history
Loading...
Owner options
Explore your selling options
What's special
This stunning residence offers the perfect blend of elegance and comfort, boasting a seamless open-concept layout that is sure to impress. The entrance foyer greets you with hardwood floors that flow throughout the main level. The heart of this home is the spacious living room, featuring a charming fireplace that creates a cozy ambiance. Adjacent to the living area is a chef's delight - a modern kitchen equipped with stainless steel appliances and an abundance of storage space for all your culinary essentials. From here, enjoy easy access to the expansive fenced-in backyard and a delightful back patio, perfect for hosting gatherings or enjoying quiet outdoor moments. As you ascend the staircase, the upper level boasts four generously sized bedrooms, providing ample space for family, guests, or even a home office. The spacious primary suite offers a haven of relaxation. The attached primary bath is a true retreat, complete with a separate tub and shower, a convenient double vanity, and an enormous walk-in closet that will surely cater to all your needs. With its open concept design, abundant amenities, and proximity to local attractions, this property presents a great opportunity.
Zillow last checked: 8 hours ago
Listing updated: January 06, 2024 at 12:46pm
Listed by:
Kilian Rief 404-655-9022,
Atlanta Communities
Bought with:
Sheyla Wright, 389960
Virtual Properties Realty.com
Source: GAMLS,MLS#: 10193049
Facts & features
Interior
Bedrooms & bathrooms
- Bedrooms: 4
- Bathrooms: 3
- Full bathrooms: 2
- 1/2 bathrooms: 1
Kitchen
- Features: Breakfast Bar
Heating
- Electric, Forced Air
Cooling
- Ceiling Fan(s)
Appliances
- Included: Dryer, Washer, Dishwasher, Disposal, Microwave, Refrigerator
- Laundry: Upper Level
Features
- High Ceilings, Double Vanity
- Flooring: Hardwood, Carpet
- Basement: None
- Number of fireplaces: 1
- Fireplace features: Family Room, Gas Starter, Gas Log
- Common walls with other units/homes: No Common Walls
Interior area
- Total structure area: 2,268
- Total interior livable area: 2,268 sqft
- Finished area above ground: 2,268
- Finished area below ground: 0
Property
Parking
- Total spaces: 2
- Parking features: Attached, Garage Door Opener, Garage
- Has attached garage: Yes
Features
- Levels: Two
- Stories: 2
- Exterior features: Garden
- Fencing: Fenced,Back Yard,Privacy
- Body of water: None
Lot
- Size: 8,712 sqft
- Features: Private
Details
- Parcel number: 15 039 08 003
Construction
Type & style
- Home type: SingleFamily
- Architectural style: Brick Front,Traditional
- Property subtype: Single Family Residence
Materials
- Brick
- Foundation: Slab
- Roof: Composition
Condition
- Resale
- New construction: No
- Year built: 2007
Utilities & green energy
- Sewer: Public Sewer
- Water: Public
- Utilities for property: Underground Utilities, Cable Available, Electricity Available, High Speed Internet, Phone Available, Sewer Available, Water Available
Community & neighborhood
Security
- Security features: Smoke Detector(s)
Community
- Community features: None
Location
- Region: Decatur
- Subdivision: Riverside Station
HOA & financial
HOA
- Has HOA: No
- Services included: None
Other
Other facts
- Listing agreement: Exclusive Right To Sell
Price history
| Date | Event | Price |
|---|---|---|
| 10/10/2023 | Sold | $310,000+0.3%$137/sqft |
Source: | ||
| 8/27/2023 | Pending sale | $309,000$136/sqft |
Source: | ||
| 8/22/2023 | Contingent | $309,000$136/sqft |
Source: | ||
| 8/17/2023 | Listed for sale | $309,000+110.2%$136/sqft |
Source: | ||
| 3/26/2018 | Sold | $147,000+2.8%$65/sqft |
Source: | ||
Public tax history
| Year | Property taxes | Tax assessment |
|---|---|---|
| 2025 | $5,827 +4.5% | $123,000 +4.9% |
| 2024 | $5,577 +87.6% | $117,280 -7.8% |
| 2023 | $2,973 -0.7% | $127,240 +23.3% |
Find assessor info on the county website
Neighborhood: 30034
Nearby schools
GreatSchools rating
- 4/10Oakview Elementary SchoolGrades: PK-5Distance: 0.8 mi
- 4/10Cedar Grove Middle SchoolGrades: 6-8Distance: 2.2 mi
- 2/10Cedar Grove High SchoolGrades: 9-12Distance: 1.9 mi
Schools provided by the listing agent
- Elementary: Oak Grove
- Middle: Cedar Grove
- High: Cedar Grove
Source: GAMLS. This data may not be complete. We recommend contacting the local school district to confirm school assignments for this home.
Get a cash offer in 3 minutes
Find out how much your home could sell for in as little as 3 minutes with a no-obligation cash offer.
Estimated market value$301,900
Get a cash offer in 3 minutes
Find out how much your home could sell for in as little as 3 minutes with a no-obligation cash offer.
Estimated market value
$301,900



