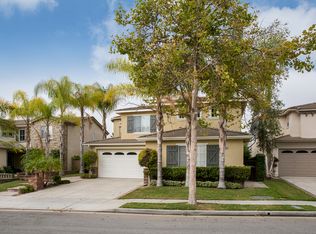Sold for $1,650,000 on 08/18/23
Listing Provided by:
Joseph Miller DRE #01404506 714-987-3310,
T.N.G. Real Estate Consultants
Bought with: OC Pros Real Estate
$1,650,000
3836 Whistle Train Rd, Brea, CA 92823
5beds
3,462sqft
Single Family Residence
Built in 2002
6,787 Square Feet Lot
$1,923,300 Zestimate®
$477/sqft
$6,363 Estimated rent
Home value
$1,923,300
$1.81M - $2.04M
$6,363/mo
Zestimate® history
Loading...
Owner options
Explore your selling options
What's special
Welcome home! Once you step foot inside this beauty you will not want to leave. Located in the highly sought after community of Olinda Ranch, this home features 5 bedrooms/4 baths and over 3400 sq ft of living space, recessed lighting throughout, newer windows, media center, sound system, wired for alarm system, dual AC units, extensive cabinetry, large-open concept kitchen with stainless steel appliances, walk in pantry, kitchen island and granite counters. Master bedroom is expansive and offers extra space for a retreat, office space or workout area. Master bedroom also features a balcony that will not disappoint with stunning views reaching out towards Catalina. Out back you will experience the tranquility of your private yard with your custom pool and spa, built in BBQ and stunning views. Home has great curb appeal and ideal cul de sac location that is close to award winning schools, freeways, dining, shopping, biking trails, parks, golf and entertainment.
Zillow last checked: 8 hours ago
Listing updated: August 19, 2023 at 07:13am
Listing Provided by:
Joseph Miller DRE #01404506 714-987-3310,
T.N.G. Real Estate Consultants
Bought with:
Mina Ali, DRE #01088738
OC Pros Real Estate
Source: CRMLS,MLS#: PW23095126 Originating MLS: California Regional MLS
Originating MLS: California Regional MLS
Facts & features
Interior
Bedrooms & bathrooms
- Bedrooms: 5
- Bathrooms: 4
- Full bathrooms: 4
- Main level bathrooms: 1
- Main level bedrooms: 1
Heating
- Central
Cooling
- Central Air, Dual
Appliances
- Included: Double Oven, Dishwasher, Gas Cooktop, Microwave
- Laundry: Inside, Laundry Room
Features
- Breakfast Bar, Ceiling Fan(s), Separate/Formal Dining Room, Eat-in Kitchen, Granite Counters, Open Floorplan, Recessed Lighting, Wired for Sound, Jack and Jill Bath, Primary Suite, Walk-In Closet(s)
- Flooring: Laminate, Tile
- Windows: Screens, Shutters
- Has fireplace: Yes
- Fireplace features: Family Room, Gas
- Common walls with other units/homes: No Common Walls
Interior area
- Total interior livable area: 3,462 sqft
Property
Parking
- Total spaces: 3
- Parking features: Door-Multi, Direct Access, Garage Faces Front, Garage
- Attached garage spaces: 3
Features
- Levels: Two
- Stories: 2
- Entry location: steps
- Patio & porch: Concrete, Covered, Deck, Enclosed, Porch
- Exterior features: Lighting
- Has private pool: Yes
- Pool features: Heated, In Ground, Private
- Has spa: Yes
- Spa features: Private
- Fencing: Block,Wrought Iron
- Has view: Yes
- View description: Catalina, City Lights, Hills
Lot
- Size: 6,787 sqft
- Features: Cul-De-Sac, Front Yard, Lawn, Level, Near Park, Street Level, Yard
Details
- Parcel number: 30806115
- Special conditions: Standard,Trust
Construction
Type & style
- Home type: SingleFamily
- Property subtype: Single Family Residence
Materials
- Stucco
- Roof: Tile
Condition
- Turnkey
- New construction: No
- Year built: 2002
Utilities & green energy
- Sewer: Public Sewer
- Water: Public
- Utilities for property: Sewer Connected, Water Connected
Community & neighborhood
Security
- Security features: Prewired
Community
- Community features: Curbs, Street Lights, Sidewalks, Park
Location
- Region: Brea
- Subdivision: ,Olinda Ranch
HOA & financial
HOA
- Has HOA: Yes
- HOA fee: $134 monthly
- Amenities included: Management
- Association name: Olinda Ranch
- Association phone: 800-428-5588
Other
Other facts
- Listing terms: Cash,Cash to New Loan,Conventional
- Road surface type: Paved
Price history
| Date | Event | Price |
|---|---|---|
| 8/18/2023 | Sold | $1,650,000-5.6%$477/sqft |
Source: | ||
| 6/27/2023 | Contingent | $1,748,800$505/sqft |
Source: | ||
| 6/1/2023 | Listed for sale | $1,748,800+66.9%$505/sqft |
Source: | ||
| 2/23/2017 | Sold | $1,048,000-6.8%$303/sqft |
Source: Public Record Report a problem | ||
| 2/7/2017 | Pending sale | $1,125,000$325/sqft |
Source: Brea Office #PW16727736 Report a problem | ||
Public tax history
| Year | Property taxes | Tax assessment |
|---|---|---|
| 2025 | $21,224 +4.9% | $1,683,000 +2% |
| 2024 | $20,226 +35.7% | $1,650,000 +41.1% |
| 2023 | $14,905 +0.6% | $1,169,061 +2% |
Find assessor info on the county website
Neighborhood: 92823
Nearby schools
GreatSchools rating
- 8/10Olinda Elementary SchoolGrades: K-6Distance: 0.9 mi
- 7/10Brea Junior High SchoolGrades: 7-8Distance: 3.1 mi
- 10/10Brea-Olinda High SchoolGrades: 9-12Distance: 2 mi
Schools provided by the listing agent
- Elementary: Olinda
- Middle: Brea
- High: Brea Olinda
Source: CRMLS. This data may not be complete. We recommend contacting the local school district to confirm school assignments for this home.
Get a cash offer in 3 minutes
Find out how much your home could sell for in as little as 3 minutes with a no-obligation cash offer.
Estimated market value
$1,923,300
Get a cash offer in 3 minutes
Find out how much your home could sell for in as little as 3 minutes with a no-obligation cash offer.
Estimated market value
$1,923,300
