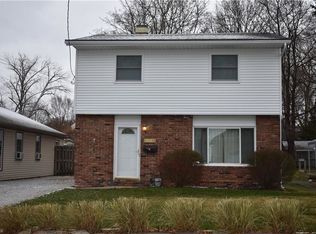This home is located on “Beachview Road” for a reason. The breathtaking view of Lake Erie from the living room and two front bedrooms is priceless! In addition, the lake breezes, sunsets and sunrises will be yours every day! The home includes three bedrooms, 1.5 baths, a large living room, a first floor laundry and an eat-in kitchen. The roof, exterior (freshly painted), and the backyard fence were all improvements added in 2018. The garage is heated, includes a loft for extra storage, and its roof was replaced in 2016. Other improvements made by the seller include central air (2006), windows (2007), garage door (2007), and a kitchen floor (2017). The backyard also has a large deck that will offer additional space for entertaining or just relaxing. Take walks along the lake or sit at Sunset Park and chill. A home warranty is included. Schedule your visit today!
This property is off market, which means it's not currently listed for sale or rent on Zillow. This may be different from what's available on other websites or public sources.
