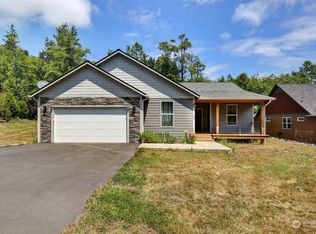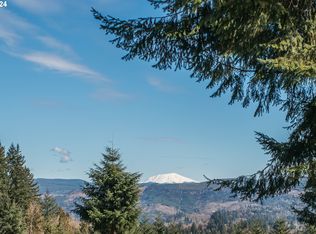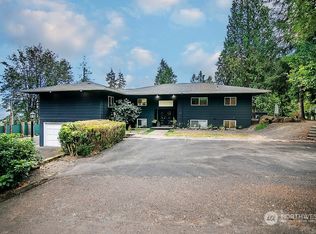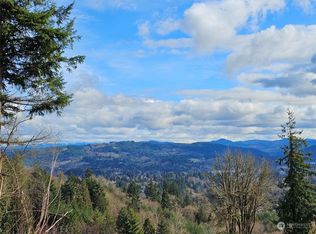Sold
Listed by:
Elisha Jolma,
Sho'me Real Estate
Bought with: RE/MAX Premier Group
$699,000
3837 Columbia Heights Road, Longview, WA 98632
6beds
4,816sqft
Single Family Residence
Built in 1978
2.51 Acres Lot
$704,900 Zestimate®
$145/sqft
$5,255 Estimated rent
Home value
$704,900
$627,000 - $789,000
$5,255/mo
Zestimate® history
Loading...
Owner options
Explore your selling options
What's special
BIG NEWS! Price just dropped & seller will contribute up to 2% toward buyer closing costs plus an agent bonus! Recently appraised at $800K, this showstopper delivers jaw-dropping Columbia River views from the living room, primary suite & massive brand new Trex deck—sunrises, sunsets, passing ships included. On 2.5 private acres zoned for timberland, you'll enjoy TWO decks built for outdoor entertaining, 5 bedrooms in the main house, plus a private-entry ADU with its own kitchen, bath, & parking - perfect for guests or extra income. Freshly painted inside and out, with a brand new roof, upper level bathroom, and 3 skylights. Add in a spacious garage, workshop, bonus storage, and a fire-resistant locking room, and you’ve got the full package!
Zillow last checked: 8 hours ago
Listing updated: October 20, 2025 at 04:03am
Listed by:
Elisha Jolma,
Sho'me Real Estate
Bought with:
Shirley L. Osborne, 14874
RE/MAX Premier Group
Source: NWMLS,MLS#: 2365050
Facts & features
Interior
Bedrooms & bathrooms
- Bedrooms: 6
- Bathrooms: 5
- Full bathrooms: 3
- 3/4 bathrooms: 1
- Main level bathrooms: 2
- Main level bedrooms: 3
Primary bedroom
- Level: Main
Bedroom
- Level: Main
Bedroom
- Level: Main
Bathroom full
- Level: Lower
Bathroom full
- Level: Main
Bathroom three quarter
- Level: Main
Other
- Level: Lower
Dining room
- Level: Main
Entry hall
- Level: Main
Family room
- Level: Main
Kitchen without eating space
- Level: Main
Living room
- Level: Main
Other
- Level: Lower
Utility room
- Level: Lower
Heating
- Baseboard, Ductless, Electric
Cooling
- Ductless
Appliances
- Included: Dishwasher(s), Disposal, Refrigerator(s), Stove(s)/Range(s), Garbage Disposal
Features
- Dining Room
- Flooring: Ceramic Tile, Hardwood, Vinyl Plank, Carpet
- Windows: Double Pane/Storm Window, Skylight(s)
- Basement: Daylight,Partially Finished
- Has fireplace: No
Interior area
- Total structure area: 4,816
- Total interior livable area: 4,816 sqft
Property
Parking
- Total spaces: 4
- Parking features: Attached Carport, Driveway, Attached Garage, RV Parking
- Attached garage spaces: 4
- Has carport: Yes
Features
- Levels: Three Or More
- Entry location: Main
- Patio & porch: Second Kitchen, Double Pane/Storm Window, Dining Room, Skylight(s), Vaulted Ceiling(s)
- Has view: Yes
- View description: City, Mountain(s), River, Territorial
- Has water view: Yes
- Water view: River
Lot
- Size: 2.51 Acres
- Features: Paved, Secluded, Cable TV, Deck, High Speed Internet, Patio, RV Parking
- Topography: Level,Partial Slope,Sloped
- Residential vegetation: Wooded
Details
- Additional structures: ADU Beds: 1, ADU Baths: 1
- Parcel number: 62442
- Special conditions: Standard
Construction
Type & style
- Home type: SingleFamily
- Property subtype: Single Family Residence
Materials
- Wood Siding, Wood Products
- Foundation: Poured Concrete
- Roof: Composition
Condition
- Year built: 1978
- Major remodel year: 1978
Utilities & green energy
- Electric: Company: Cowlitz PUD
- Sewer: Septic Tank, Company: Septic
- Water: Public, Company: Beacon Hill Water
- Utilities for property: Comcast, Comcast
Community & neighborhood
Location
- Region: Longview
- Subdivision: Columbia Heights
Other
Other facts
- Listing terms: Cash Out,Conventional,FHA,Owner Will Carry,VA Loan
- Cumulative days on market: 117 days
Price history
| Date | Event | Price |
|---|---|---|
| 9/19/2025 | Sold | $699,000-0.1%$145/sqft |
Source: | ||
| 8/23/2025 | Pending sale | $699,900$145/sqft |
Source: | ||
| 8/14/2025 | Price change | $699,900-7.9%$145/sqft |
Source: | ||
| 7/10/2025 | Price change | $760,000-5%$158/sqft |
Source: | ||
| 4/29/2025 | Listed for sale | $799,900$166/sqft |
Source: | ||
Public tax history
| Year | Property taxes | Tax assessment |
|---|---|---|
| 2024 | $4,240 -1.5% | $409,790 -3.4% |
| 2023 | $4,303 +10.3% | $424,380 +0.5% |
| 2022 | $3,900 | $422,080 +21% |
Find assessor info on the county website
Neighborhood: 98632
Nearby schools
GreatSchools rating
- 6/10Lexington ElementaryGrades: K-5Distance: 1.9 mi
- 5/10Huntington Middle SchoolGrades: 6-8Distance: 2.7 mi
- 4/10Kelso High SchoolGrades: 9-12Distance: 3.8 mi
Schools provided by the listing agent
- Elementary: Lexington Elementary
- Middle: Huntington Jnr High
- High: Kelso High
Source: NWMLS. This data may not be complete. We recommend contacting the local school district to confirm school assignments for this home.

Get pre-qualified for a loan
At Zillow Home Loans, we can pre-qualify you in as little as 5 minutes with no impact to your credit score.An equal housing lender. NMLS #10287.
Sell for more on Zillow
Get a free Zillow Showcase℠ listing and you could sell for .
$704,900
2% more+ $14,098
With Zillow Showcase(estimated)
$718,998


