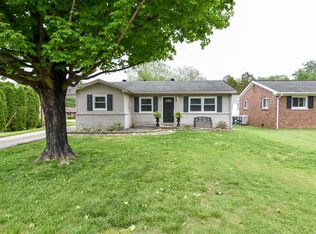This home is adorable and sits on a wonderful corner lot conveniently tucked away on a quiet street! Offering 3 bedrooms and a nicely redone bathroom, this home has a wonderful floor plan. As you enter you are greeted with a ton of natural light and a massive living room space. Fresh paint and updated flooring lead you through the open concept space and into the kitchen. Large enough to have an eat-in area and also an island if you so desire, this well updated kitchen is timeless. The convenience of the laundry room is also in this space and has a smart extra folding/counter top area. This kitchen has a ton of storage! The 3 bedrooms also have had a fresh coat of paint and are one of many things that make this home so move-in-ready. There is a wonderful sunroom off the back of the home that is a great flex space. It leads to the carport with lots of extra storage and an additional patio area. This home has great curb appeal and comes with a home warranty for buyers peace of mind!
This property is off market, which means it's not currently listed for sale or rent on Zillow. This may be different from what's available on other websites or public sources.
