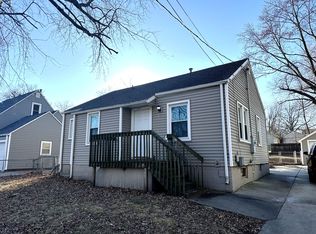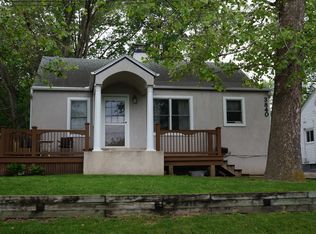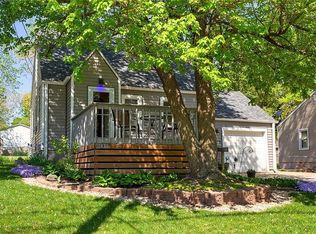Sold for $196,200 on 08/23/23
$196,200
3838 50th St, Des Moines, IA 50310
3beds
1,236sqft
Single Family Residence
Built in 1941
8,407.08 Square Feet Lot
$220,800 Zestimate®
$159/sqft
$1,453 Estimated rent
Home value
$220,800
$210,000 - $234,000
$1,453/mo
Zestimate® history
Loading...
Owner options
Explore your selling options
What's special
This beautiful three bedroom, one bathroom home is now on the market. This charming home has beautifully finished hardwood floors. There are updated windows with warranty throughout for a very naturally lit home. Attention to detail was given to the kitchen remodel. The bathroom has tile throughout for a hotel-like feel, with pocket door and glass block window. There are 2 closeted bedrooms on the main floor with a laundry chute. The entire second floor is a finished bedroom area with plenty of storage. Two beautiful shade trees grace the front and back yards. The garage has a loft for additional storage. This home is within walking distance of schools, aquatic center, restaurants and bus stop.
Zillow last checked: 8 hours ago
Listing updated: August 05, 2024 at 01:43pm
Listed by:
Rick Brown 319-290-6415,
Soltice Station Real Estate
Bought with:
Rick Brown, B09336
Soltice Station Real Estate
Source: Northeast Iowa Regional BOR,MLS#: 20230340
Facts & features
Interior
Bedrooms & bathrooms
- Bedrooms: 3
- Bathrooms: 1
- Full bathrooms: 1
Other
- Level: Upper
Other
- Level: Main
Other
- Level: Lower
Kitchen
- Level: Main
Living room
- Level: Main
Heating
- Natural Gas
Cooling
- Ceiling Fan(s), Central Air
Appliances
- Included: Dishwasher, Dryer, Free-Standing Range, Refrigerator
- Laundry: Lower Level
Features
- Ceiling Fan(s)
- Basement: Block
- Has fireplace: No
- Fireplace features: None
Interior area
- Total interior livable area: 1,236 sqft
- Finished area below ground: 0
Property
Parking
- Total spaces: 1
- Parking features: 1 Stall
- Carport spaces: 1
Lot
- Size: 8,407 sqft
- Dimensions: 60 x 140
- Features: Sloped
Details
- Parcel number: 792419379032
- Zoning: OTHER
- Special conditions: Standard
Construction
Type & style
- Home type: SingleFamily
- Architectural style: Cape Cod
- Property subtype: Single Family Residence
Materials
- Steel Siding
- Roof: Asphalt
Condition
- Year built: 1941
Utilities & green energy
- Sewer: Public Sewer
- Water: Public
Community & neighborhood
Community
- Community features: Sidewalks
Location
- Region: Des Moines
Other
Other facts
- Road surface type: Concrete, Hard Surface Road
Price history
| Date | Event | Price |
|---|---|---|
| 8/23/2023 | Sold | $196,200-5.2%$159/sqft |
Source: | ||
| 7/9/2023 | Pending sale | $206,900+4%$167/sqft |
Source: | ||
| 7/6/2023 | Price change | $198,900-3.9%$161/sqft |
Source: | ||
| 6/30/2023 | Price change | $206,900-1.4%$167/sqft |
Source: | ||
| 6/28/2023 | Listed for sale | $209,900$170/sqft |
Source: | ||
Public tax history
| Year | Property taxes | Tax assessment |
|---|---|---|
| 2024 | $3,602 -3.6% | $183,100 |
| 2023 | $3,736 +0.8% | $183,100 +15.5% |
| 2022 | $3,708 +0.1% | $158,500 |
Find assessor info on the county website
Neighborhood: Meredith
Nearby schools
GreatSchools rating
- 4/10Moore Elementary SchoolGrades: K-5Distance: 0.1 mi
- 3/10Meredith Middle SchoolGrades: 6-8Distance: 0.3 mi
- 2/10Hoover High SchoolGrades: 9-12Distance: 0.4 mi
Schools provided by the listing agent
- Elementary: Des Moines Independent
- Middle: Des Moines Independent
- High: Des Moines Indepedent
Source: Northeast Iowa Regional BOR. This data may not be complete. We recommend contacting the local school district to confirm school assignments for this home.

Get pre-qualified for a loan
At Zillow Home Loans, we can pre-qualify you in as little as 5 minutes with no impact to your credit score.An equal housing lender. NMLS #10287.
Sell for more on Zillow
Get a free Zillow Showcase℠ listing and you could sell for .
$220,800
2% more+ $4,416
With Zillow Showcase(estimated)
$225,216

