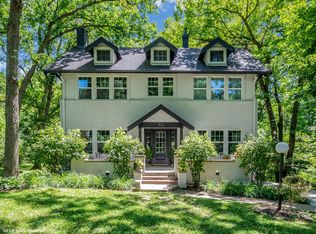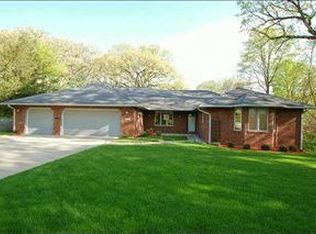Sold for $1,050,000 on 02/14/25
$1,050,000
3838 John Lynde Rd, Des Moines, IA 50312
4beds
3,864sqft
Single Family Residence
Built in 1987
0.53 Acres Lot
$1,045,200 Zestimate®
$272/sqft
$4,348 Estimated rent
Home value
$1,045,200
$982,000 - $1.11M
$4,348/mo
Zestimate® history
Loading...
Owner options
Explore your selling options
What's special
This South of Grand home with over 5,000 square feet of finished area is on a half acre lot. A newer custom built home in 1987 has the updates you like in an area of 100+ year old oak trees. Walking through the front custom doorway will lead you to a two story entryway and a wonderful staircase. The living area has gorgeous built-in bookcases and fireplace and the dining area with its built-in buffet. You will love the open eat in kitchen area and family room with stone fireplace (both fireplaces are gas). Nice 3 seasons porch overlooks the backyard and patio. The master suite has a sitting area, large walk-in closet, his and her bath areas with a walk-in shower and tub. The other bedrooms on this floor are large and have bathrooms. One of these bedrooms has a space saving pull down Murphy bed. One more floor up (considered a finished attic 3rd floor) with plenty of room for office space or that 5th bedroom, or whatever you like. The lower level finished basement has a large bedroom, full bath. In addition, there is another area for an office. Also a workshop with plenty of room for a theater or family room. This home also has a dumbwaiter (small freight elevator about 4ft x 4ft) to carry items from the basement to the above 2 floors. The 2 car garage is huge with 726 s.f. including an electric car charging station.
Zillow last checked: 8 hours ago
Listing updated: February 14, 2025 at 08:51am
Listed by:
Michael Clark (515)577-4850,
RE/MAX Concepts
Bought with:
Sara Hopkins
RE/MAX Precision
Source: DMMLS,MLS#: 708271 Originating MLS: Des Moines Area Association of REALTORS
Originating MLS: Des Moines Area Association of REALTORS
Facts & features
Interior
Bedrooms & bathrooms
- Bedrooms: 4
- Bathrooms: 5
- Full bathrooms: 4
- 1/2 bathrooms: 1
Heating
- Forced Air, Gas, Natural Gas
Cooling
- Central Air
Appliances
- Included: Built-In Oven, Cooktop, Dryer, Dishwasher, Microwave, Refrigerator, Stove, Washer
- Laundry: Upper Level
Features
- Central Vacuum, Dining Area, Separate/Formal Dining Room, Eat-in Kitchen, Cable TV, Window Treatments
- Flooring: Carpet, Hardwood, Laminate, Tile, Vinyl
- Basement: Egress Windows,Finished
- Number of fireplaces: 2
- Fireplace features: Gas, Gas Log, Vented
Interior area
- Total structure area: 3,864
- Total interior livable area: 3,864 sqft
- Finished area below ground: 1,600
Property
Parking
- Total spaces: 2
- Parking features: Attached, Garage, Two Car Garage
- Attached garage spaces: 2
Features
- Levels: Three Or More
- Stories: 3
- Patio & porch: Open, Patio
- Exterior features: Fence, Patio
- Fencing: Chain Link,Wood,Partial
Lot
- Size: 0.53 Acres
- Dimensions: 102 x 224.6
- Features: Rectangular Lot
Details
- Parcel number: 09000988002000
- Zoning: Res
Construction
Type & style
- Home type: SingleFamily
- Architectural style: Three Story
- Property subtype: Single Family Residence
Materials
- Wood Siding
- Foundation: Poured
- Roof: Shingle,Wood
Condition
- Year built: 1987
Utilities & green energy
- Sewer: Public Sewer
- Water: Public
Community & neighborhood
Security
- Security features: Security System, Fire Alarm, Smoke Detector(s)
Location
- Region: Des Moines
Other
Other facts
- Listing terms: Cash,Conventional
- Road surface type: Concrete
Price history
| Date | Event | Price |
|---|---|---|
| 2/14/2025 | Sold | $1,050,000-10.7%$272/sqft |
Source: | ||
| 12/10/2024 | Pending sale | $1,176,270$304/sqft |
Source: | ||
| 11/22/2024 | Listed for sale | $1,176,270+86%$304/sqft |
Source: | ||
| 5/11/2016 | Sold | $632,500-2.7%$164/sqft |
Source: | ||
| 2/19/2016 | Price change | $650,000-11.6%$168/sqft |
Source: Iowa Realty Co., Inc. #505375 Report a problem | ||
Public tax history
| Year | Property taxes | Tax assessment |
|---|---|---|
| 2024 | $19,328 -0.1% | $1,008,600 |
| 2023 | $19,340 +0.8% | $1,008,600 +21.1% |
| 2022 | $19,190 +1.5% | $832,900 |
Find assessor info on the county website
Neighborhood: Salisbury Oaks
Nearby schools
GreatSchools rating
- 5/10Greenwood Elementary SchoolGrades: K-5Distance: 0.4 mi
- 3/10Callanan Middle SchoolGrades: 6-8Distance: 1.1 mi
- 4/10Roosevelt High SchoolGrades: 9-12Distance: 1.2 mi
Schools provided by the listing agent
- District: Des Moines Independent
Source: DMMLS. This data may not be complete. We recommend contacting the local school district to confirm school assignments for this home.

Get pre-qualified for a loan
At Zillow Home Loans, we can pre-qualify you in as little as 5 minutes with no impact to your credit score.An equal housing lender. NMLS #10287.
Sell for more on Zillow
Get a free Zillow Showcase℠ listing and you could sell for .
$1,045,200
2% more+ $20,904
With Zillow Showcase(estimated)
$1,066,104
