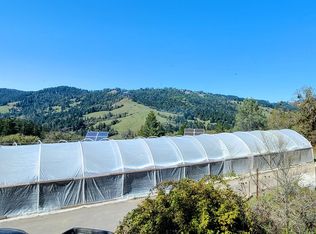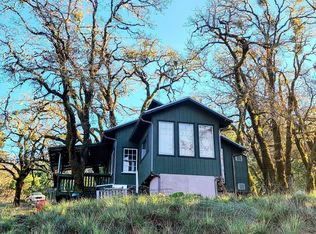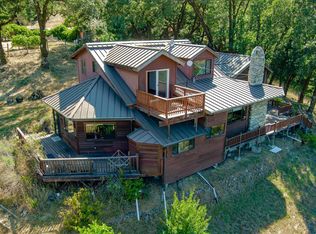+/- 45 acres, Custom acclaimed solar architect designed 2840 sf & 2 car garage. Sunny. 8000 sq. ft. Interim Permit. 50 year roof installed 2012. Totally insulated solar design. Granite kitchen counter tops. 6 burner stainless Thermador gas cook stove. Custom oak cabinets. Master bedroom walk in closets. Red oak and slate floors downstairs. Wall to wall commercial grade carpet upstairs. Extensive stone patio, about 1400 sq ft. with banco walls & wide steps. 2 bedroom 1 bath plus sunroom and an office space upstairs. Pozzi wood frame windows. All windows dbl pane. Large, deer proof fenced yard & garden. Killer alternative system w 2 solar arrays & winter hydro pwr. Separate 768 sq ft shop plus 640 sq ft cabin. 2 ponds, springs & huge water storage. Way too much to list. Must see!
This property is off market, which means it's not currently listed for sale or rent on Zillow. This may be different from what's available on other websites or public sources.



