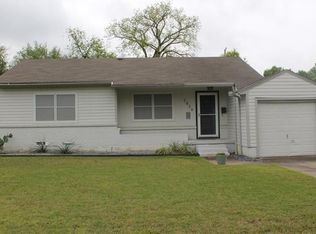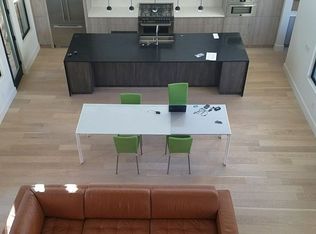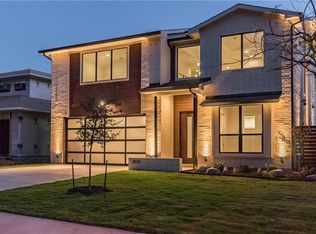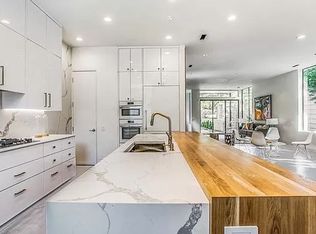Sold on 02/01/24
Price Unknown
3838 Valley Ridge Rd, Dallas, TX 75220
5beds
3,928sqft
Single Family Residence
Built in 2023
7,274.52 Square Feet Lot
$1,514,600 Zestimate®
$--/sqft
$6,809 Estimated rent
Home value
$1,514,600
$1.41M - $1.64M
$6,809/mo
Zestimate® history
Loading...
Owner options
Explore your selling options
What's special
Sophisticated, modern, Brand NEW (2023) 5 bedroom, 5 full bath home built by Dynamic Project. Exterior all around is stucco & stone with a balcony. Foam insulation R-20. Frame 2x6. Open space in the foyer & living room. 8 ft. interior doors. Kitchen boasts modern design cabinets, quartz oversized, waterfall island, & Kitchen Aid appliances including a built-in refrigerator. Solid oak hardwood floors. The first floor primary suite has a stunning bathroom with freestanding tub, & walk-in closets. The first floor also offers an additional bedroom (could be used as an office) with closet & full bathroom. In addition, you'll find a dinning room & living room with a gas fireplace & an oversized laundry room with sink. The 2nd floor, you'll find 3 large bedrooms with full baths & a game room or media room depending on preference. Home boasts 6 cameras, an alarm system, 2 tankless water heaters, a covered patio & yard big enough for a pool! BE SURE TO CHECK OUT THE 3D MODEL & FLOOR PLAN!
Zillow last checked: 8 hours ago
Listing updated: June 19, 2025 at 06:05pm
Listed by:
Liiana Eritcian 0709883 214-396-4445,
Milestone Realty Texas LLC 214-396-4445
Bought with:
Kc Kadaru
TEXSMART REALTY INC
Source: NTREIS,MLS#: 20488446
Facts & features
Interior
Bedrooms & bathrooms
- Bedrooms: 5
- Bathrooms: 5
- Full bathrooms: 5
Primary bedroom
- Features: Closet Cabinetry, Dual Sinks, Garden Tub/Roman Tub, Sitting Area in Primary, Separate Shower, Walk-In Closet(s)
- Level: First
- Dimensions: 16 x 17
Bedroom
- Features: En Suite Bathroom, Walk-In Closet(s)
- Level: Second
- Dimensions: 13 x 14
Bedroom
- Features: En Suite Bathroom, Walk-In Closet(s)
- Level: Second
- Dimensions: 13 x 13
Bedroom
- Features: En Suite Bathroom, Walk-In Closet(s)
- Level: Second
- Dimensions: 12 x 14
Bedroom
- Level: First
- Dimensions: 12 x 14
Breakfast room nook
- Level: First
- Dimensions: 15 x 13
Kitchen
- Features: Breakfast Bar, Built-in Features, Granite Counters, Kitchen Island, Pot Filler, Walk-In Pantry
- Level: First
- Dimensions: 18 x 11
Living room
- Features: Built-in Features, Fireplace
- Level: First
- Dimensions: 21 x 16
Loft
- Level: Second
- Dimensions: 16 x 14
Media room
- Level: Second
- Dimensions: 16 x 21
Utility room
- Features: Utility Room, Utility Sink
- Level: First
- Dimensions: 15 x 7
Heating
- Central
Cooling
- Central Air, Ceiling Fan(s)
Appliances
- Included: Built-In Refrigerator, Dishwasher, Gas Cooktop, Disposal, Gas Oven, Microwave, Refrigerator, Tankless Water Heater, Wine Cooler
Features
- Decorative/Designer Lighting Fixtures, Kitchen Island, Open Floorplan, Pantry, Smart Home, Vaulted Ceiling(s), Walk-In Closet(s)
- Flooring: Wood
- Has basement: No
- Number of fireplaces: 1
- Fireplace features: Gas, Living Room, Other
Interior area
- Total interior livable area: 3,928 sqft
Property
Parking
- Total spaces: 2
- Parking features: Door-Multi, Epoxy Flooring, Garage Faces Front, Garage, Garage Door Opener
- Attached garage spaces: 2
Features
- Levels: Two
- Stories: 2
- Patio & porch: Rear Porch, Balcony, Covered
- Exterior features: Balcony
- Pool features: None
- Fencing: Back Yard,Wood
Lot
- Size: 7,274 sqft
- Features: Back Yard, Interior Lot, Lawn, Subdivision
Details
- Parcel number: 00000538609000000
Construction
Type & style
- Home type: SingleFamily
- Architectural style: Contemporary/Modern,Detached
- Property subtype: Single Family Residence
- Attached to another structure: Yes
Materials
- Rock, Stone
- Roof: Composition
Condition
- Year built: 2023
Utilities & green energy
- Sewer: Public Sewer
- Water: Public
- Utilities for property: Sewer Available, Water Available
Community & neighborhood
Security
- Security features: Security System, Other
Community
- Community features: Sidewalks
Location
- Region: Dallas
- Subdivision: Valley Rdg Add
Other
Other facts
- Listing terms: Cash,Conventional,FHA,VA Loan
- Road surface type: Asphalt
Price history
| Date | Event | Price |
|---|---|---|
| 2/1/2024 | Sold | -- |
Source: NTREIS #20488446 Report a problem | ||
| 12/31/2023 | Pending sale | $1,590,000$405/sqft |
Source: NTREIS #20488446 Report a problem | ||
| 12/21/2023 | Contingent | $1,590,000$405/sqft |
Source: NTREIS #20488446 Report a problem | ||
| 12/5/2023 | Listed for sale | $1,590,000+218.1%$405/sqft |
Source: NTREIS #20488446 Report a problem | ||
| 2/17/2023 | Sold | -- |
Source: NTREIS #20243699 Report a problem | ||
Public tax history
| Year | Property taxes | Tax assessment |
|---|---|---|
| 2025 | $28,016 -19.8% | $1,563,620 |
| 2024 | $34,947 +827.4% | $1,563,620 +310.9% |
| 2023 | $3,768 -12.3% | $380,520 +4.9% |
Find assessor info on the county website
Neighborhood: 75220
Nearby schools
GreatSchools rating
- 7/10Harry C Withers Elementary SchoolGrades: PK-5Distance: 1.8 mi
- 4/10Ewell D Walker Middle SchoolGrades: 6-8Distance: 3.7 mi
- 3/10W T White High SchoolGrades: 9-12Distance: 2.9 mi
Schools provided by the listing agent
- Elementary: Withers
- Middle: Walker
- High: White
- District: Dallas ISD
Source: NTREIS. This data may not be complete. We recommend contacting the local school district to confirm school assignments for this home.
Get a cash offer in 3 minutes
Find out how much your home could sell for in as little as 3 minutes with a no-obligation cash offer.
Estimated market value
$1,514,600
Get a cash offer in 3 minutes
Find out how much your home could sell for in as little as 3 minutes with a no-obligation cash offer.
Estimated market value
$1,514,600



