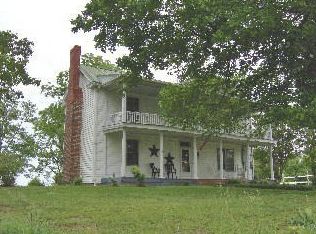Amazing property. Impeccable! Spectacular private setting. 67+ acres, pool (newer liner/filtration system), 5 stall stable w/loft, 5 bay equipment shed, pond, streams, potting shed, fire pit, brick porch/walk, open F/P between sunroom & LR, 3 heat pumps, 5 Star gas range, basement in-law quarters. Perfect for horses/cattle. Forestry w/pines & hardwoods. Add. 17 acres can be purchased @ $45,000.
This property is off market, which means it's not currently listed for sale or rent on Zillow. This may be different from what's available on other websites or public sources.
