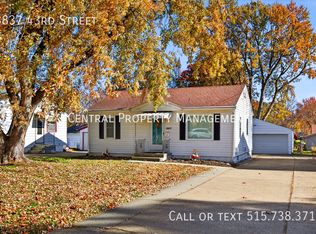Sold for $193,000
$193,000
3839 43rd St, Des Moines, IA 50310
3beds
836sqft
Single Family Residence
Built in 1957
8,250.26 Square Feet Lot
$192,700 Zestimate®
$231/sqft
$1,318 Estimated rent
Home value
$192,700
$181,000 - $204,000
$1,318/mo
Zestimate® history
Loading...
Owner options
Explore your selling options
What's special
Check out this affordable, move-in ready home! Located just on the edge of Beaverdale in a Neighborhood Finance Corporation (NFC) area, you'll have the opportunity to apply for their forgivable loan program to make updates and build equity!
The interior features hardwood floors and fresh paint throughout! The picture window living room provides great natural light. The primary bedroom is comfortably sized and easily fits a queen bed. A fully equipped kitchen and full bath complete the main floor. The partially finished basement offers additional living space and plenty of storage, with the washer and dryer included.
Step outside to a raised patio, oversized two-car garage, and a handy storage shed in the fully fenced yard. More recent updates include a new roof and gutters (2018), new furnace and AC (2020), and new storm doors (2024).
Zillow last checked: 8 hours ago
Listing updated: December 26, 2024 at 10:54am
Listed by:
Rhonda Martin (515)556-9707,
Keller Williams Realty GDM
Bought with:
OUTSIDE AGENT
OTHER
Source: DMMLS,MLS#: 708409 Originating MLS: Des Moines Area Association of REALTORS
Originating MLS: Des Moines Area Association of REALTORS
Facts & features
Interior
Bedrooms & bathrooms
- Bedrooms: 3
- Bathrooms: 1
- Full bathrooms: 1
- Main level bedrooms: 3
Heating
- Forced Air, Gas, Natural Gas
Cooling
- Central Air
Appliances
- Included: Dryer, Dishwasher, Microwave, Refrigerator, Stove, Washer
Features
- Window Treatments
- Flooring: Hardwood, Tile, Vinyl
- Basement: Partially Finished
Interior area
- Total structure area: 836
- Total interior livable area: 836 sqft
- Finished area below ground: 400
Property
Parking
- Total spaces: 2
- Parking features: Detached, Garage, Two Car Garage
- Garage spaces: 2
Features
- Patio & porch: Open, Patio
- Exterior features: Fully Fenced, Patio, Storage
- Fencing: Chain Link,Vinyl,Full
Lot
- Size: 8,250 sqft
- Dimensions: 50 x 165
- Features: Rectangular Lot
Details
- Additional structures: Storage
- Parcel number: 10005313000000
- Zoning: N3A
Construction
Type & style
- Home type: SingleFamily
- Architectural style: Ranch
- Property subtype: Single Family Residence
Materials
- Metal Siding
- Foundation: Block
- Roof: Asphalt,Shingle
Condition
- Year built: 1957
Utilities & green energy
- Sewer: Public Sewer
- Water: Public
Community & neighborhood
Location
- Region: Des Moines
Other
Other facts
- Listing terms: Cash,Conventional,FHA,VA Loan
- Road surface type: Concrete
Price history
| Date | Event | Price |
|---|---|---|
| 12/26/2024 | Sold | $193,000-4.9%$231/sqft |
Source: | ||
| 12/2/2024 | Pending sale | $203,000$243/sqft |
Source: | ||
| 11/27/2024 | Listed for sale | $203,000+118.3%$243/sqft |
Source: | ||
| 6/24/2010 | Sold | $93,000-19.1%$111/sqft |
Source: Public Record Report a problem | ||
| 8/1/2009 | Listing removed | $114,900$137/sqft |
Source: Homes.com #332447 Report a problem | ||
Public tax history
| Year | Property taxes | Tax assessment |
|---|---|---|
| 2024 | $3,362 +4.3% | $181,400 |
| 2023 | $3,222 +0.8% | $181,400 +24.6% |
| 2022 | $3,196 -2.1% | $145,600 |
Find assessor info on the county website
Neighborhood: Lower Beaver
Nearby schools
GreatSchools rating
- 4/10Samuelson Elementary SchoolGrades: K-5Distance: 0.7 mi
- 3/10Meredith Middle SchoolGrades: 6-8Distance: 0.5 mi
- 2/10Hoover High SchoolGrades: 9-12Distance: 0.5 mi
Schools provided by the listing agent
- District: Des Moines Independent
Source: DMMLS. This data may not be complete. We recommend contacting the local school district to confirm school assignments for this home.

Get pre-qualified for a loan
At Zillow Home Loans, we can pre-qualify you in as little as 5 minutes with no impact to your credit score.An equal housing lender. NMLS #10287.
