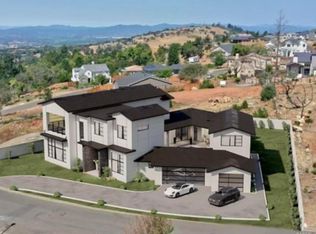Sold for $2,325,000
$2,325,000
3839 Horizon View Way, Santa Rosa, CA 95404
4beds
3,433sqft
Single Family Residence
Built in 2025
0.4 Acres Lot
$2,323,300 Zestimate®
$677/sqft
$6,989 Estimated rent
Home value
$2,323,300
$2.21M - $2.44M
$6,989/mo
Zestimate® history
Loading...
Owner options
Explore your selling options
What's special
Nestled in the hills of Fountaingrove in Santa Rosa, this 3,433 sqft Single-Level home features 4 bedrooms + flex room and 4 baths on a 0.40-acre lot. It offers breathtaking views and an open-concept layout designed for elevated Wine Country living. Three en-suite bedrooms provide privacy and flexibility, while the expansive great room showcases soaring ceilings, a striking fireplace, and seamless flow to the gourmet kitchen and formal dining area with built-in wet bar. Sliding doors open to a beautifully landscaped backyard with a covered loggia and ample room for a future pool, outdoor kitchen, or gardens, plus amazing city views. The luxurious primary suite includes a spa-like bath with radiant heated floors, soaking tub, walk-in closet, outdoor access, and a flex room ideal for an office, gym, or additional closet space. A 3-car tandem garage is pre-wired for EV charging. The home also features an upgraded 10kW solar system and is wired for backup batteries. Experience exceptional craftsmanship and timeless design in one of Santa Rosa's most sought-after communities.
Zillow last checked: 8 hours ago
Listing updated: December 12, 2025 at 06:39am
Listed by:
Loridana Garey DRE #02042836 415-265-7200,
W Real Estate 707-591-0570
Bought with:
Loridana Garey, DRE #02042836
W Real Estate
Source: BAREIS,MLS#: 325066303 Originating MLS: Sonoma
Originating MLS: Sonoma
Facts & features
Interior
Bedrooms & bathrooms
- Bedrooms: 4
- Bathrooms: 4
- Full bathrooms: 4
Primary bedroom
- Features: Outside Access, Sitting Room
Bedroom
- Level: Main
Primary bathroom
- Features: Double Vanity, Multiple Shower Heads, Quartz, Radiant Heat, Soaking Tub, Stone, Walk-In Closet(s), Window
Bathroom
- Features: Closet, Stone, Tub, Window
- Level: Main
Dining room
- Features: Dining Bar, Dining/Living Combo, Formal Area
- Level: Main
Kitchen
- Features: Island w/Sink, Kitchen/Family Combo, Pantry Closet, Quartz Counter, Stone Counters
- Level: Main
Living room
- Features: Cathedral/Vaulted, Deck Attached, View
- Level: Main
Heating
- Central, Fireplace(s)
Cooling
- Ceiling Fan(s), Central Air, MultiZone
Appliances
- Included: Built-In Refrigerator, Dishwasher, Disposal, Free-Standing Gas Range, Range Hood, Microwave, Tankless Water Heater, Wine Refrigerator
- Laundry: Cabinets, Hookups Only, Inside Area, Sink
Features
- Formal Entry, Wet Bar
- Flooring: Stone, Wood
- Has basement: No
- Number of fireplaces: 1
- Fireplace features: Gas Starter, Living Room
Interior area
- Total structure area: 3,433
- Total interior livable area: 3,433 sqft
Property
Parking
- Total spaces: 7
- Parking features: Attached, Garage Door Opener, Tandem, Paved
- Attached garage spaces: 3
- Uncovered spaces: 4
Features
- Stories: 1
- Exterior features: Balcony
- Fencing: Back Yard
- Has view: Yes
- View description: City, City Lights, Downtown, Hills, Panoramic, Ridge, Valley
Lot
- Size: 0.40 Acres
- Features: Auto Sprinkler F&R, Landscaped, Landscape Front, Low Maintenance, Storm Drain, Street Lights
Details
- Parcel number: 173540059000
- Special conditions: Offer As Is
Construction
Type & style
- Home type: SingleFamily
- Architectural style: Contemporary,Modern/High Tech
- Property subtype: Single Family Residence
Materials
- Roof: Composition
Condition
- New Construction
- New construction: Yes
- Year built: 2025
Details
- Builder name: McCannell Contruction
Utilities & green energy
- Sewer: Public Sewer
- Water: Public
- Utilities for property: Public
Green energy
- Energy efficient items: Appliances, Construction, Heating, Insulation, Lighting, Roof, Thermostat, Water Heater, Windows
Community & neighborhood
Location
- Region: Santa Rosa
- Subdivision: Fountaingrove
HOA & financial
HOA
- Has HOA: Yes
- HOA fee: $77 monthly
- Amenities included: None
- Services included: Management
- Association name: Fountaingrove II OSMA
- Association phone: 707-544-9443
Price history
| Date | Event | Price |
|---|---|---|
| 12/12/2025 | Sold | $2,325,000-2.9%$677/sqft |
Source: | ||
| 12/9/2025 | Pending sale | $2,395,000$698/sqft |
Source: | ||
| 12/5/2025 | Contingent | $2,395,000$698/sqft |
Source: | ||
| 10/22/2025 | Price change | $2,395,000-2.2%$698/sqft |
Source: | ||
| 10/1/2025 | Price change | $2,450,000-1.8%$714/sqft |
Source: | ||
Public tax history
| Year | Property taxes | Tax assessment |
|---|---|---|
| 2025 | $5,064 +1.5% | $442,170 +2% |
| 2024 | $4,987 +82.9% | $433,500 +79.5% |
| 2023 | $2,727 +6.7% | $241,452 +2% |
Find assessor info on the county website
Neighborhood: 95404
Nearby schools
GreatSchools rating
- 6/10Hidden Valley Elementary Satellite SchoolGrades: K-6Distance: 1.1 mi
- 3/10Santa Rosa Middle SchoolGrades: 7-8Distance: 3.1 mi
- 6/10Santa Rosa High SchoolGrades: 9-12Distance: 2.7 mi
Get a cash offer in 3 minutes
Find out how much your home could sell for in as little as 3 minutes with a no-obligation cash offer.
Estimated market value
$2,323,300
