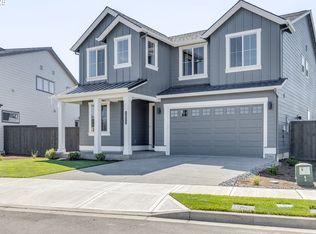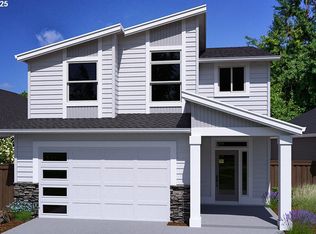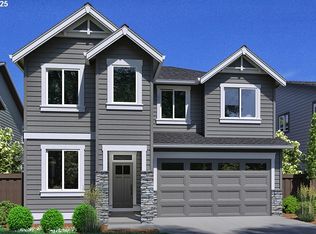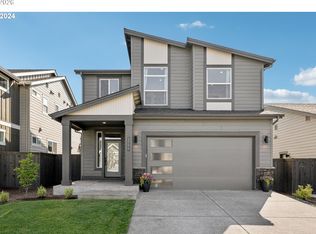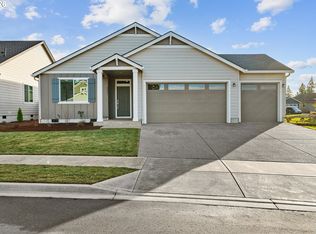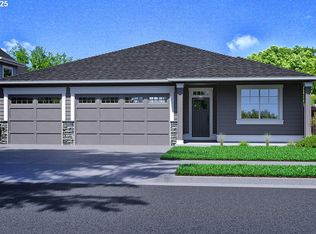This MOVE IN READY Canton floor plan is wonderful if you are looking for space for everyone! The last Canton floor plan left, this plan has a large open great room with built in cabinets flows to a 20x10 outdoor covered patio with a very generous back yard with newly laid sod. Downstairs also has a flex/office area. Upstairs you find 3 spacious bedrooms PLUS a rec room. Ample wooden shelving in all the closets. Model home open Friday-Tuesday 11-5. Sanderling Park does not disappoint with plenty of nearby trails and parks, resident access to the community playground, private community clubhouse, pool and gym all while living in the quality of your Pahlisch Home.
Pending
$677,940
3839 S Arwana Ln, Ridgefield, WA 98642
4beds
2,500sqft
Est.:
Residential, Single Family Residence
Built in 2025
6,969.6 Square Feet Lot
$-- Zestimate®
$271/sqft
$148/mo HOA
What's special
Outdoor covered patioRec roomBuilt in cabinetsSpacious bedroomsLarge open great room
- 353 days |
- 176 |
- 7 |
Zillow last checked: 8 hours ago
Listing updated: January 08, 2026 at 08:15am
Listed by:
June Berfanger 360-521-6620,
Pahlisch Real Estate Inc
Source: RMLS (OR),MLS#: 589101256
Facts & features
Interior
Bedrooms & bathrooms
- Bedrooms: 4
- Bathrooms: 3
- Full bathrooms: 2
- Partial bathrooms: 1
- Main level bathrooms: 1
Rooms
- Room types: Bonus Room, Den, Bedroom 2, Bedroom 3, Dining Room, Family Room, Kitchen, Living Room, Primary Bedroom
Primary bedroom
- Features: Double Sinks, Ensuite, Walkin Closet, Walkin Shower
- Level: Upper
- Area: 169
- Dimensions: 13 x 13
Bedroom 2
- Level: Upper
- Area: 144
- Dimensions: 12 x 12
Bedroom 3
- Level: Upper
- Area: 100
- Dimensions: 10 x 10
Dining room
- Level: Main
Kitchen
- Level: Main
Living room
- Features: Builtin Features, Fireplace, Great Room
- Level: Main
- Area: 340
- Dimensions: 20 x 17
Heating
- Forced Air 95 Plus, Heat Pump, Fireplace(s)
Cooling
- Heat Pump
Appliances
- Included: Dishwasher, ENERGY STAR Qualified Appliances, Free-Standing Gas Range, Gas Appliances, Microwave, Plumbed For Ice Maker, Range Hood, Stainless Steel Appliance(s), Electric Water Heater, Gas Water Heater
- Laundry: Laundry Room
Features
- High Ceilings, Quartz, Built-in Features, Great Room, Double Vanity, Walk-In Closet(s), Walkin Shower, Kitchen Island, Pantry
- Windows: Double Pane Windows, Vinyl Frames
- Basement: Crawl Space
- Number of fireplaces: 1
- Fireplace features: Gas
Interior area
- Total structure area: 2,500
- Total interior livable area: 2,500 sqft
Property
Parking
- Total spaces: 2
- Parking features: Driveway, Garage Door Opener, Attached
- Attached garage spaces: 2
- Has uncovered spaces: Yes
Features
- Levels: Two
- Stories: 2
- Patio & porch: Covered Patio, Porch
- Exterior features: Yard
- Fencing: Fenced
Lot
- Size: 6,969.6 Square Feet
- Features: Level, Sprinkler, SqFt 7000 to 9999
Details
- Parcel number: New Construction
- Zoning: RLD 4
Construction
Type & style
- Home type: SingleFamily
- Architectural style: Traditional
- Property subtype: Residential, Single Family Residence
Materials
- Cultured Stone, Lap Siding
- Foundation: Concrete Perimeter
- Roof: Composition
Condition
- New Construction
- New construction: Yes
- Year built: 2025
Details
- Warranty included: Yes
Utilities & green energy
- Gas: Gas
- Sewer: Public Sewer
- Water: Public
Green energy
- Indoor air quality: Lo VOC Material
Community & HOA
Community
- Subdivision: Sanderling Park
HOA
- Has HOA: Yes
- Amenities included: Commons, Gym, Maintenance Grounds, Management, Meeting Room, Party Room, Pool
- HOA fee: $148 monthly
- Second HOA fee: $275 one time
Location
- Region: Ridgefield
Financial & listing details
- Price per square foot: $271/sqft
- Date on market: 2/3/2025
- Cumulative days on market: 353 days
- Listing terms: Cash,Conventional,FHA,VA Loan
- Road surface type: Concrete, Paved
Estimated market value
Not available
Estimated sales range
Not available
Not available
Price history
Price history
| Date | Event | Price |
|---|---|---|
| 1/9/2026 | Pending sale | $677,940$271/sqft |
Source: | ||
| 9/5/2025 | Listed for sale | $677,940$271/sqft |
Source: | ||
| 6/27/2025 | Pending sale | $677,940$271/sqft |
Source: | ||
| 4/18/2025 | Price change | $677,940+1.2%$271/sqft |
Source: | ||
| 2/3/2025 | Listed for sale | $669,900$268/sqft |
Source: | ||
Public tax history
Public tax history
Tax history is unavailable.BuyAbility℠ payment
Est. payment
$4,046/mo
Principal & interest
$3220
Property taxes
$441
Other costs
$385
Climate risks
Neighborhood: 98642
Nearby schools
GreatSchools rating
- 6/10Sunset Ridge Intermediate SchoolGrades: 5-6Distance: 0.4 mi
- 6/10View Ridge Middle SchoolGrades: 7-8Distance: 0.4 mi
- 7/10Ridgefield High SchoolGrades: 9-12Distance: 0.9 mi
Schools provided by the listing agent
- Elementary: South Ridge
- Middle: View Ridge
- High: Ridgefield
Source: RMLS (OR). This data may not be complete. We recommend contacting the local school district to confirm school assignments for this home.
