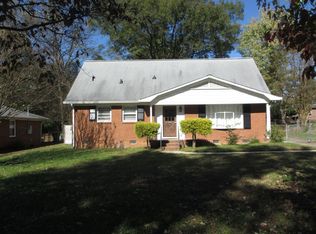Closed
$450,000
3839 Woodleaf Rd, Charlotte, NC 28205
3beds
1,388sqft
Single Family Residence
Built in 1961
0.26 Acres Lot
$448,600 Zestimate®
$324/sqft
$2,273 Estimated rent
Home value
$448,600
$417,000 - $480,000
$2,273/mo
Zestimate® history
Loading...
Owner options
Explore your selling options
What's special
Welcome to this charming 3-bedroom, 2-bath ranch-style home just minutes away from the heart of Uptown Charlotte! Inside, you’ll find a bright, open layout with genuine hardwood floors flowing the living area to the dining area and functional kitchen—perfect for everyday living and entertaining. The kitchen features SS appliances, quartz countertops, subway tile backsplash, and gas range. The primary suite includes a private bath with tiled zero entry shower and walk-in closet. The two additional bedrooms offer flexibility for guests or a home office with access to the full hall bath featuring subway tile and quartz vanity. Step outside to your own private retreat—a large, fully fenced backyard complete with a wooden deck, fire pit, and plenty of space to relax, garden, or entertain. Whether you’re hosting or enjoying quiet evenings, this outdoor space has it all. Don't miss out on this opportunity to have it all!
Zillow last checked: 8 hours ago
Listing updated: October 31, 2025 at 10:07am
Listing Provided by:
Kelcy Carlson kelcycarlson@kw.com,
Keller Williams Ballantyne Area
Bought with:
Jenny DeHart
Lake Norman Realty, Inc.
Source: Canopy MLS as distributed by MLS GRID,MLS#: 4277041
Facts & features
Interior
Bedrooms & bathrooms
- Bedrooms: 3
- Bathrooms: 2
- Full bathrooms: 2
- Main level bedrooms: 3
Primary bedroom
- Features: Ceiling Fan(s), En Suite Bathroom, Walk-In Closet(s)
- Level: Main
- Area: 143 Square Feet
- Dimensions: 13' 0" X 11' 0"
Bedroom s
- Features: Ceiling Fan(s), Walk-In Closet(s)
- Level: Main
- Area: 110 Square Feet
- Dimensions: 10' 0" X 11' 0"
Bedroom s
- Features: Walk-In Closet(s)
- Level: Main
Bedroom s
- Features: Ceiling Fan(s)
- Level: Main
- Area: 100 Square Feet
- Dimensions: 10' 0" X 10' 0"
Bathroom full
- Level: Main
Bathroom full
- Level: Main
Dining area
- Level: Main
- Area: 121 Square Feet
- Dimensions: 11' 0" X 11' 0"
Kitchen
- Level: Main
- Area: 154 Square Feet
- Dimensions: 14' 0" X 11' 0"
Laundry
- Level: Main
Living room
- Features: Ceiling Fan(s)
- Level: Main
- Area: 241.05 Square Feet
- Dimensions: 21' 7" X 11' 2"
Other
- Level: Main
Heating
- Central, Natural Gas
Cooling
- Ceiling Fan(s), Central Air, Electric
Appliances
- Included: Dishwasher, Electric Water Heater, Gas Range, Microwave, Oven, Refrigerator, Washer/Dryer
- Laundry: Electric Dryer Hookup, Inside, Laundry Room, Main Level, Washer Hookup
Features
- Built-in Features, Pantry, Storage, Walk-In Closet(s)
- Flooring: Concrete, Marble, Tile, Wood
- Has basement: No
- Attic: Pull Down Stairs
Interior area
- Total structure area: 1,388
- Total interior livable area: 1,388 sqft
- Finished area above ground: 1,388
- Finished area below ground: 0
Property
Parking
- Parking features: Driveway
- Has uncovered spaces: Yes
Features
- Levels: One
- Stories: 1
- Patio & porch: Deck, Porch
- Exterior features: Fire Pit
- Fencing: Back Yard,Fenced,Privacy,Wood
Lot
- Size: 0.26 Acres
- Features: Wooded
Details
- Parcel number: 10114220
- Zoning: N1-B
- Special conditions: Standard
Construction
Type & style
- Home type: SingleFamily
- Architectural style: Ranch,Traditional
- Property subtype: Single Family Residence
Materials
- Brick Full
- Foundation: Crawl Space
Condition
- New construction: No
- Year built: 1961
Utilities & green energy
- Sewer: Public Sewer
- Water: City
- Utilities for property: Electricity Connected
Community & neighborhood
Security
- Security features: Carbon Monoxide Detector(s), Smoke Detector(s)
Location
- Region: Charlotte
- Subdivision: Windsor Park
Other
Other facts
- Listing terms: Cash,Conventional,FHA,VA Loan
- Road surface type: Concrete, Paved
Price history
| Date | Event | Price |
|---|---|---|
| 10/31/2025 | Sold | $450,000$324/sqft |
Source: | ||
| 9/24/2025 | Pending sale | $450,000$324/sqft |
Source: | ||
| 9/10/2025 | Price change | $450,000-1.1%$324/sqft |
Source: | ||
| 8/21/2025 | Price change | $454,999-0.9%$328/sqft |
Source: | ||
| 7/22/2025 | Listed for sale | $459,000+4.3%$331/sqft |
Source: | ||
Public tax history
| Year | Property taxes | Tax assessment |
|---|---|---|
| 2025 | -- | $380,400 |
| 2024 | $3,034 +3.6% | $380,400 |
| 2023 | $2,929 +22.9% | $380,400 +62.6% |
Find assessor info on the county website
Neighborhood: Windsor Park
Nearby schools
GreatSchools rating
- 6/10Windsor Park ElementaryGrades: PK-5Distance: 0.1 mi
- 7/10Eastway MiddleGrades: 6-8Distance: 1.4 mi
- 1/10Garinger High SchoolGrades: 9-12Distance: 1.9 mi
Schools provided by the listing agent
- Elementary: Windsor Park
- Middle: Eastway
- High: Garinger
Source: Canopy MLS as distributed by MLS GRID. This data may not be complete. We recommend contacting the local school district to confirm school assignments for this home.
Get a cash offer in 3 minutes
Find out how much your home could sell for in as little as 3 minutes with a no-obligation cash offer.
Estimated market value
$448,600
Get a cash offer in 3 minutes
Find out how much your home could sell for in as little as 3 minutes with a no-obligation cash offer.
Estimated market value
$448,600
