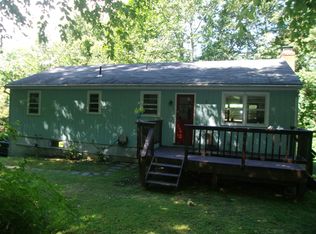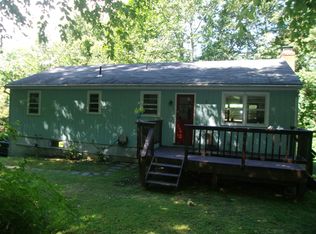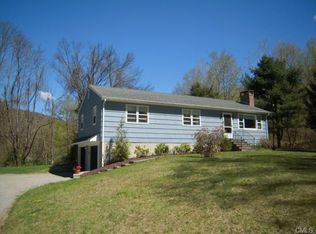Perched on 1.24 acre, this quiet 3 Bedroom, 2 Bath house has terrific Mountain/Forest views from every room. Lots of picture windows. Enjoy cool summer breezes from two decks (18'x12') & (16' x 8'). This house is secluded and set back from the road giving it great privacy, yet is only 7 minutes to downtown Kent. Enter the front door into a large open concept Kitchen, Dining Room, and Living Room. The Kitchen has plenty of light and cabinets, and an Island. The Living Room has large picture windows with forest views and a brick fireplace. In the basement there is a utility room/work shop/play room and a washing machine and electric dryer. There was a fourth bedroom in the basement that has been removed. If you need a fourth bedroom, it can be restored with an additional egress. New boiler, New oil tank and line, New hot water heaters, New Well Pump. Two car garage. Brick fireplace in the Living Room. Kent, CT is consistently voted one of the Top 10 Most Beautiful Towns in Connecticut and New England. The town is home to three private boarding schools, a vibrant village center with shops and restaurants, and an abundance of State and local parks and hiking trails.
This property is off market, which means it's not currently listed for sale or rent on Zillow. This may be different from what's available on other websites or public sources.


