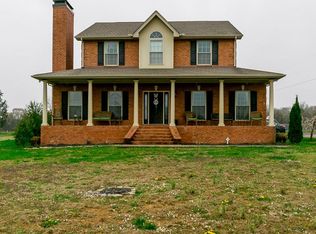Closed
$557,300
384 Baldy Ford Rd, Lebanon, TN 37090
5beds
2,768sqft
Single Family Residence, Residential
Built in 2007
3.03 Acres Lot
$-- Zestimate®
$201/sqft
$2,705 Estimated rent
Home value
Not available
Estimated sales range
Not available
$2,705/mo
Zestimate® history
Loading...
Owner options
Explore your selling options
What's special
Privacy-Room to Grow-Room to Play-Much More! This brick home has it all! 5 bedrooms, 3.5 baths, open living concept. The master bedroom is downstairs w/walk-in closet, tiled shower & whirlpool tub. Upstairs are 4 bedrooms & 2 bathrooms. Kitchen has granite counter tops & an island w/bar seating. There is a dining room for family meals. Enjoy movie night in the large bonus room or use it as an extra bedroom. It would make a great homeschool classroom. The 3+ acres allow for privacy from the neighbors. There are trees in the back of the property by farmland. The patio offers space for grilling meals that can be eaten outside & room for glider seating. The patio can be accessed from the living room as well as the master bedroom. This home and property checks off all the boxes you are looking for Call today to schedule your viewing!
Zillow last checked: 8 hours ago
Listing updated: July 17, 2024 at 04:58pm
Listing Provided by:
Michelle Gilliam 615-403-8934,
Wally Gilliam Realty & Auction
Bought with:
CRYSTAL BOLLING, 368076
Premier Realty and Management
Source: RealTracs MLS as distributed by MLS GRID,MLS#: 2637815
Facts & features
Interior
Bedrooms & bathrooms
- Bedrooms: 5
- Bathrooms: 4
- Full bathrooms: 3
- 1/2 bathrooms: 1
- Main level bedrooms: 1
Bedroom 1
- Features: Full Bath
- Level: Full Bath
- Area: 195 Square Feet
- Dimensions: 15x13
Bedroom 2
- Features: Walk-In Closet(s)
- Level: Walk-In Closet(s)
- Area: 180 Square Feet
- Dimensions: 12x15
Bedroom 3
- Features: Walk-In Closet(s)
- Level: Walk-In Closet(s)
- Area: 156 Square Feet
- Dimensions: 12x13
Bedroom 4
- Area: 144 Square Feet
- Dimensions: 12x12
Bonus room
- Features: Second Floor
- Level: Second Floor
- Area: 484 Square Feet
- Dimensions: 22x22
Dining room
- Features: Separate
- Level: Separate
- Area: 132 Square Feet
- Dimensions: 11x12
Kitchen
- Area: 156 Square Feet
- Dimensions: 13x12
Living room
- Area: 288 Square Feet
- Dimensions: 16x18
Heating
- Central, Electric
Cooling
- Central Air, Electric
Appliances
- Included: Dishwasher, Microwave, Electric Oven, Electric Range
Features
- Ceiling Fan(s), Entrance Foyer, High Ceilings, Walk-In Closet(s)
- Flooring: Carpet, Wood, Tile
- Basement: Crawl Space
- Has fireplace: No
Interior area
- Total structure area: 2,768
- Total interior livable area: 2,768 sqft
- Finished area above ground: 2,768
Property
Parking
- Total spaces: 1
- Parking features: Garage Door Opener, Garage Faces Side
- Garage spaces: 1
Features
- Levels: One
- Stories: 2
- Patio & porch: Porch, Covered, Patio
Lot
- Size: 3.03 Acres
- Features: Level
Details
- Parcel number: 157L A 01800 000
- Special conditions: Standard
Construction
Type & style
- Home type: SingleFamily
- Property subtype: Single Family Residence, Residential
Materials
- Brick
Condition
- New construction: No
- Year built: 2007
Utilities & green energy
- Sewer: STEP System
- Water: Public
- Utilities for property: Electricity Available, Water Available
Community & neighborhood
Security
- Security features: Security System, Smoke Detector(s)
Location
- Region: Lebanon
- Subdivision: Fall Creek Estates
Price history
| Date | Event | Price |
|---|---|---|
| 6/13/2024 | Sold | $557,300+1.5%$201/sqft |
Source: | ||
| 4/15/2024 | Contingent | $549,000$198/sqft |
Source: | ||
| 4/6/2024 | Listed for sale | $549,000-1.1%$198/sqft |
Source: | ||
| 2/21/2024 | Listing removed | -- |
Source: | ||
| 2/12/2024 | Price change | $555,000-3.5%$201/sqft |
Source: | ||
Public tax history
| Year | Property taxes | Tax assessment |
|---|---|---|
| 2024 | $1,893 | $99,175 |
| 2023 | $1,893 | $99,175 |
| 2022 | $1,893 | $99,175 |
Find assessor info on the county website
Neighborhood: 37090
Nearby schools
GreatSchools rating
- 6/10Southside Elementary SchoolGrades: PK-8Distance: 10.4 mi
- 7/10Wilson Central High SchoolGrades: 9-12Distance: 8.6 mi
Schools provided by the listing agent
- Elementary: Southside Elementary
- Middle: Southside Elementary
- High: Wilson Central High School
Source: RealTracs MLS as distributed by MLS GRID. This data may not be complete. We recommend contacting the local school district to confirm school assignments for this home.
Get pre-qualified for a loan
At Zillow Home Loans, we can pre-qualify you in as little as 5 minutes with no impact to your credit score.An equal housing lender. NMLS #10287.
