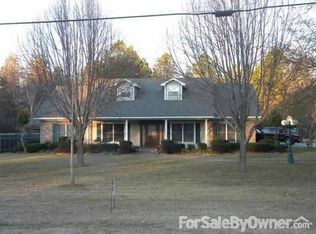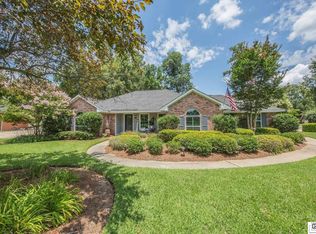Sold
Price Unknown
384 Joe White Rd, Monroe, LA 71203
3beds
2,370sqft
Site Build, Residential
Built in 1998
0.49 Acres Lot
$335,200 Zestimate®
$--/sqft
$2,370 Estimated rent
Home value
$335,200
$318,000 - $352,000
$2,370/mo
Zestimate® history
Loading...
Owner options
Explore your selling options
What's special
Stepping through the front door of this stately brick home, you will be amazed at the elegant details. High ceilings (9' & 11') are adorned with exquisite crown molding throughout. The formal dining space is anchored by a graceful column leading into the main living space. The kitchen boasts elegant stainless-steel appliances with beautiful granite countertops. Enjoy the split floorplan with the primary bedroom suite on the left side and the other bedrooms separated with a jack and Jill bathroom (with two sinks!) on the right. Have your coffee in the brick-floored sunroom overlooking the pristine pool which is maintained weekly by a professional pol company. Top the day off catching a glimpse of wildlife strolling by the back fence separating the back yard from the adjacent almost 80-acre private property! (Roof replaced in 2020, and hot water heater replaced in 2021.)
Zillow last checked: 8 hours ago
Listing updated: October 31, 2023 at 03:18pm
Listed by:
Kelley Oakley,
John Rea Realty
Bought with:
MLS NON
NON MLS
Source: NELAR,MLS#: 206439
Facts & features
Interior
Bedrooms & bathrooms
- Bedrooms: 3
- Bathrooms: 3
- Full bathrooms: 2
- Partial bathrooms: 1
- Main level bathrooms: 3
- Main level bedrooms: 3
Primary bedroom
- Description: Floor: Wood
- Level: First
- Area: 222.75
Bedroom
- Description: Floor: Wood
- Level: First
- Area: 162
Bedroom 1
- Description: Floor: Wood
- Level: First
- Area: 154
Dining room
- Description: Floor: Wood
- Level: First
- Area: 137.5
Kitchen
- Description: Floor: Ceramic Tile
- Level: First
- Area: 132
Office
- Description: Floor: Ceramic Tile
- Level: First
- Area: 132
Heating
- Natural Gas
Cooling
- Central Air
Appliances
- Included: Dishwasher, Disposal, Electric Range, Gas Water Heater
- Laundry: Washer/Dryer Connect
Features
- Ceiling Fan(s), Walk-In Closet(s)
- Windows: Double Pane Windows, Negotiable
- Number of fireplaces: 1
- Fireplace features: One, Gas Log
Interior area
- Total structure area: 3,614
- Total interior livable area: 2,370 sqft
Property
Parking
- Total spaces: 2
- Parking features: Hard Surface Drv., Garage Door Opener
- Attached garage spaces: 2
- Has uncovered spaces: Yes
Features
- Levels: One
- Stories: 1
- Patio & porch: Open Patio
- Has private pool: Yes
- Pool features: In Ground
- Has spa: Yes
- Spa features: Bath
- Fencing: Wood
- Waterfront features: None
Lot
- Size: 0.49 Acres
- Features: Sprinkler System, Other
Details
- Additional structures: Workshop
- Parcel number: 101589
- Zoning: res
- Zoning description: res
Construction
Type & style
- Home type: SingleFamily
- Architectural style: Traditional
- Property subtype: Site Build, Residential
Materials
- Brick Veneer
- Foundation: Slab
- Roof: Architecture Style
Condition
- Year built: 1998
Utilities & green energy
- Electric: Electric Company: Entergy
- Gas: Natural Gas, Gas Company: Atmos
- Sewer: Public Sewer
- Water: Public, Electric Company: Greater Ouachita
- Utilities for property: Natural Gas Connected
Community & neighborhood
Location
- Region: Monroe
- Subdivision: Other
Price history
| Date | Event | Price |
|---|---|---|
| 10/31/2023 | Sold | -- |
Source: | ||
| 9/26/2023 | Pending sale | $325,000$137/sqft |
Source: | ||
| 9/14/2023 | Price change | $325,000-1.2%$137/sqft |
Source: | ||
| 8/24/2023 | Listed for sale | $329,000$139/sqft |
Source: | ||
| 7/5/2023 | Listing removed | -- |
Source: | ||
Public tax history
| Year | Property taxes | Tax assessment |
|---|---|---|
| 2024 | $1,843 +0.9% | $20,745 |
| 2023 | $1,826 +0.7% | $20,745 |
| 2022 | $1,813 -0.8% | $20,745 |
Find assessor info on the county website
Neighborhood: 71203
Nearby schools
GreatSchools rating
- 5/10Lakeshore SchoolGrades: PK-5Distance: 2 mi
- 6/10Ouachita Parish High SchoolGrades: 8-12Distance: 4.4 mi
- 4/10East Ouachita Middle SchoolGrades: 6-8Distance: 5.8 mi
Schools provided by the listing agent
- Elementary: Lakeshore O
- Middle: East Ouachita Middle
- High: Ouachita O
Source: NELAR. This data may not be complete. We recommend contacting the local school district to confirm school assignments for this home.
Sell with ease on Zillow
Get a Zillow Showcase℠ listing at no additional cost and you could sell for —faster.
$335,200
2% more+$6,704
With Zillow Showcase(estimated)$341,904

